| Log Cabin Width | Above 6 meters wide |
|---|---|
| Log Cabin Height | Over 2.5m Height |
| Cabin Width | 1565cm |
| Cabin Depth | 958cm |
| Cabin Height | 340cm |
| Log Cabin Thickness | 70mm Logs |
Log Cabin Killorglin 15.65m x 9.58m
Call for Price
Originally designed by our team as a bespoke unit for a client, The Killorglin Log Cabin was such a success we decided to add it to our residential range. This timber home comprises of individual living room and separate kitchen/ dining area, 3 bedrooms (one ensuite), a family bathroom and large storage closet.
This building is manufactured using solid 70mm Spruce logs, these offer a tight wood grain and a very high-quality durable cabin. Combine this with the PVC double glazed windows and doors and you have a cosy cabin to use all year round.
This cabin is beautiful as a large family home, or a space to retire. This cabin really does have the WOW Factor!
This log cabin is available as a flat pack delivery for self-assembly, or as a turnkey option ready to use!
The Killorglin Log Cabin features as standard:
- 70mm interlocking wall logs
- Triple conical tongue and groove for stability
- 11 PVC Double glazed opening windows
- PVC Double glazed entrance door
- PVC Double Glazed French doors
- PVC Double Glazed single back door
- 28mm Floor and roof
- Roofing felt and IKO shingles
- Wind and watertight connections
Dimensions:
- Overall Dimensions: 15.65m x 9.58m
- Building Footprint: 15.45m x 9.38m
- Ridge Height: 3.40m
- Eaves Height: 2.40m
- Door Height (including frame): 2.10m
Quality check:
- 10-year anti-rot promise (See terms & conditions for warranty information)
- No Mixed timbers known as Spruce and Pine mix
- Slow grown Spruce
- Wind and Watertight Log Connection
- Dutch Standards
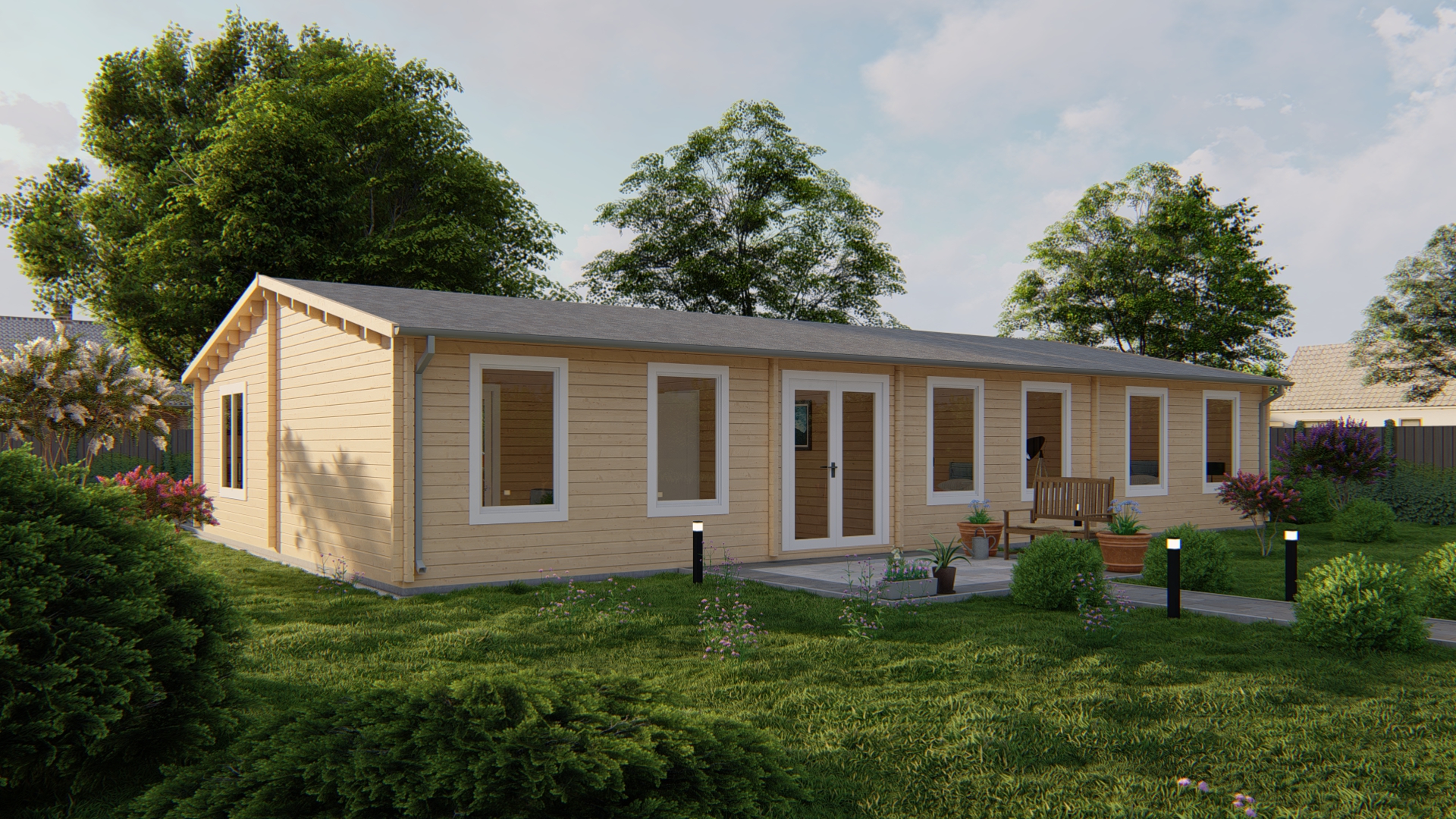

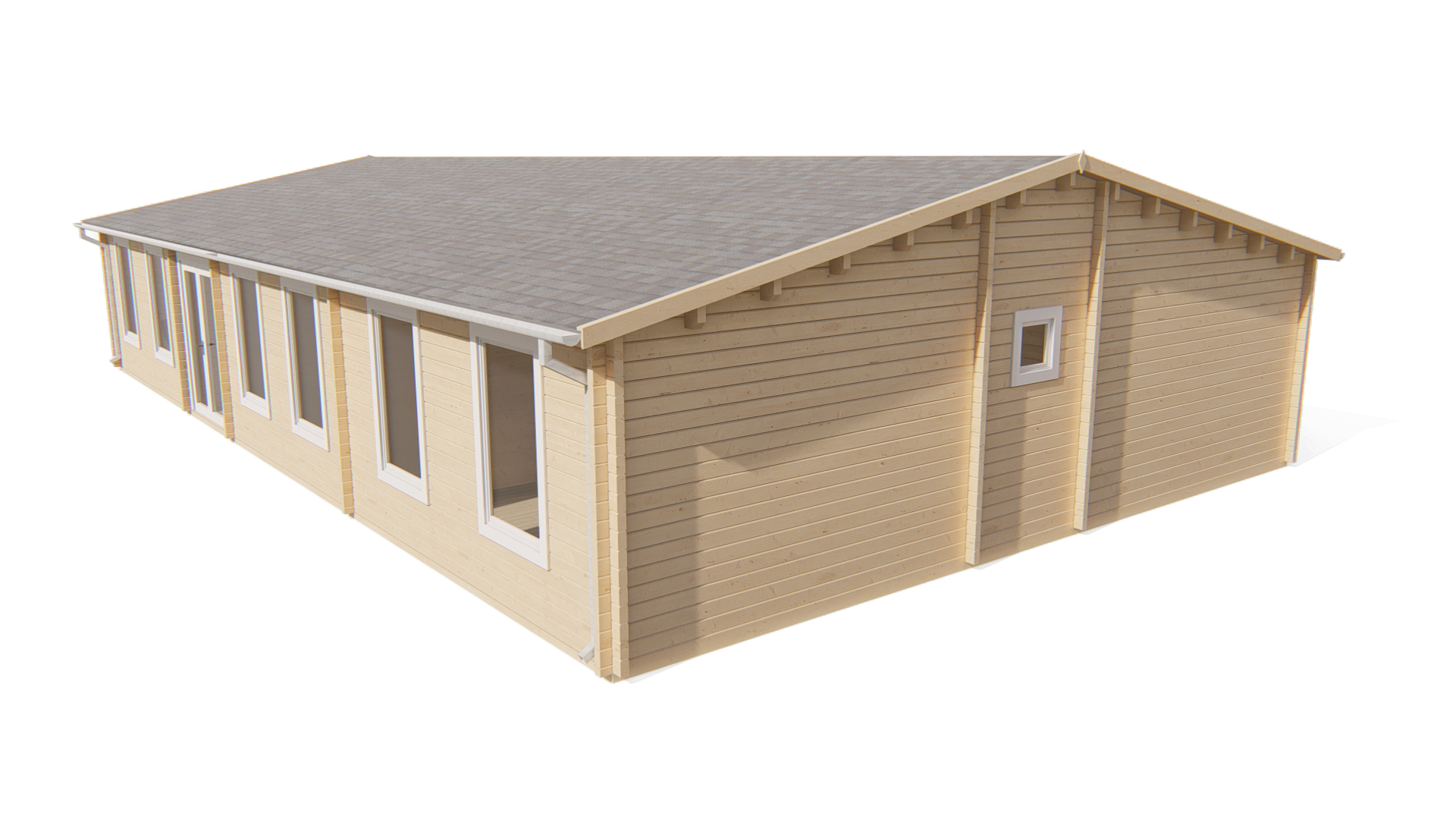
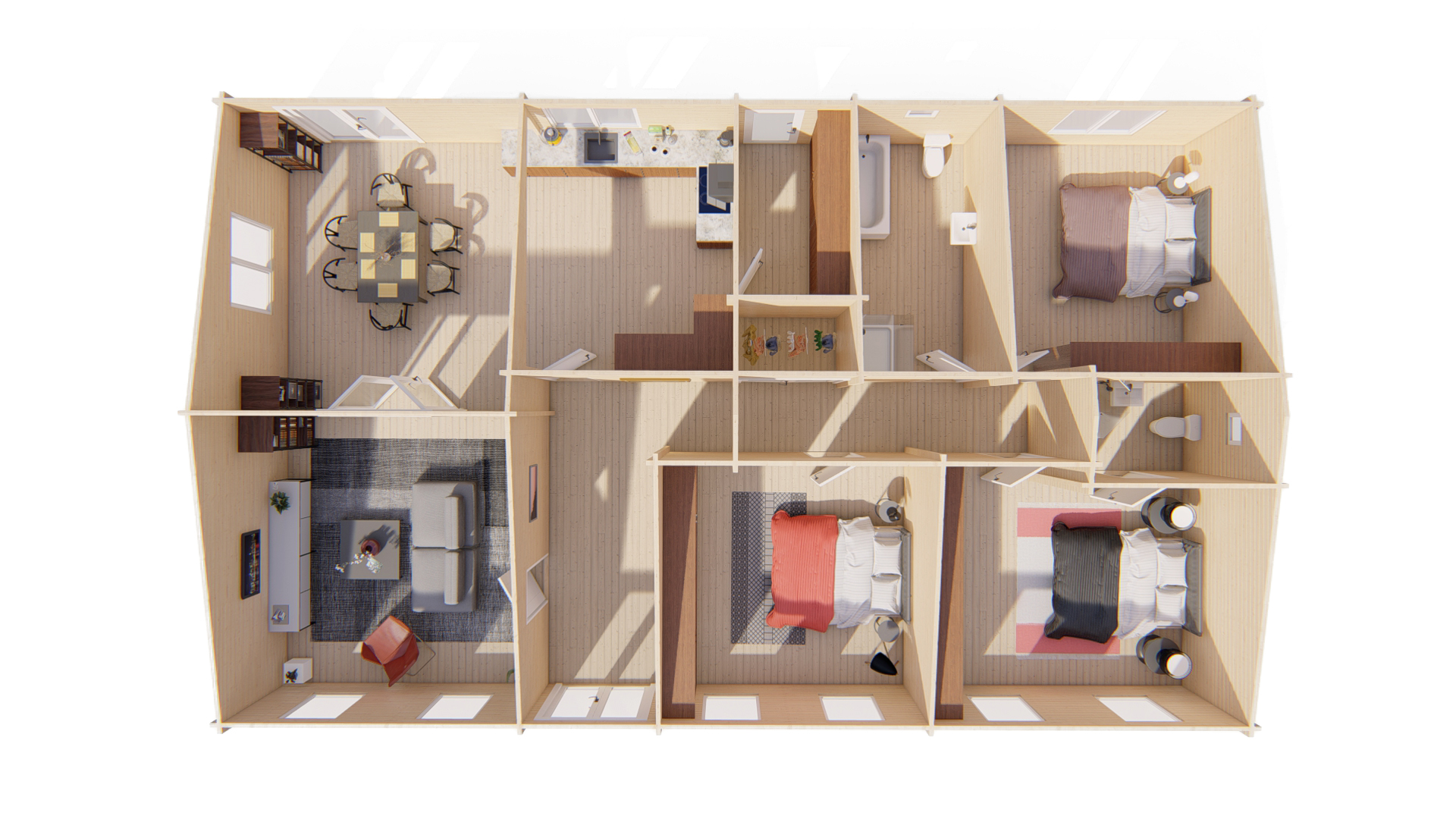
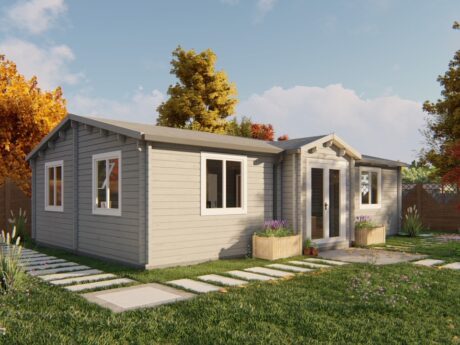
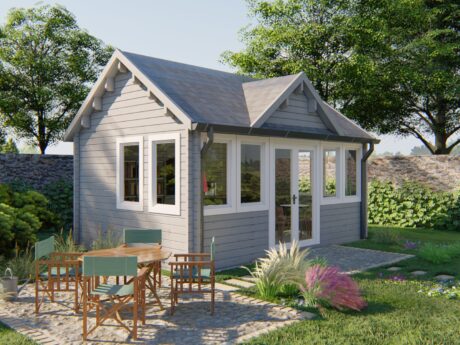
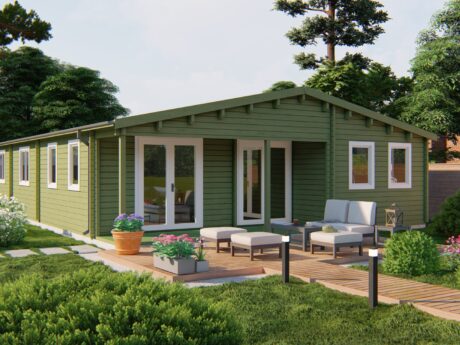
Reviews
There are no reviews yet.