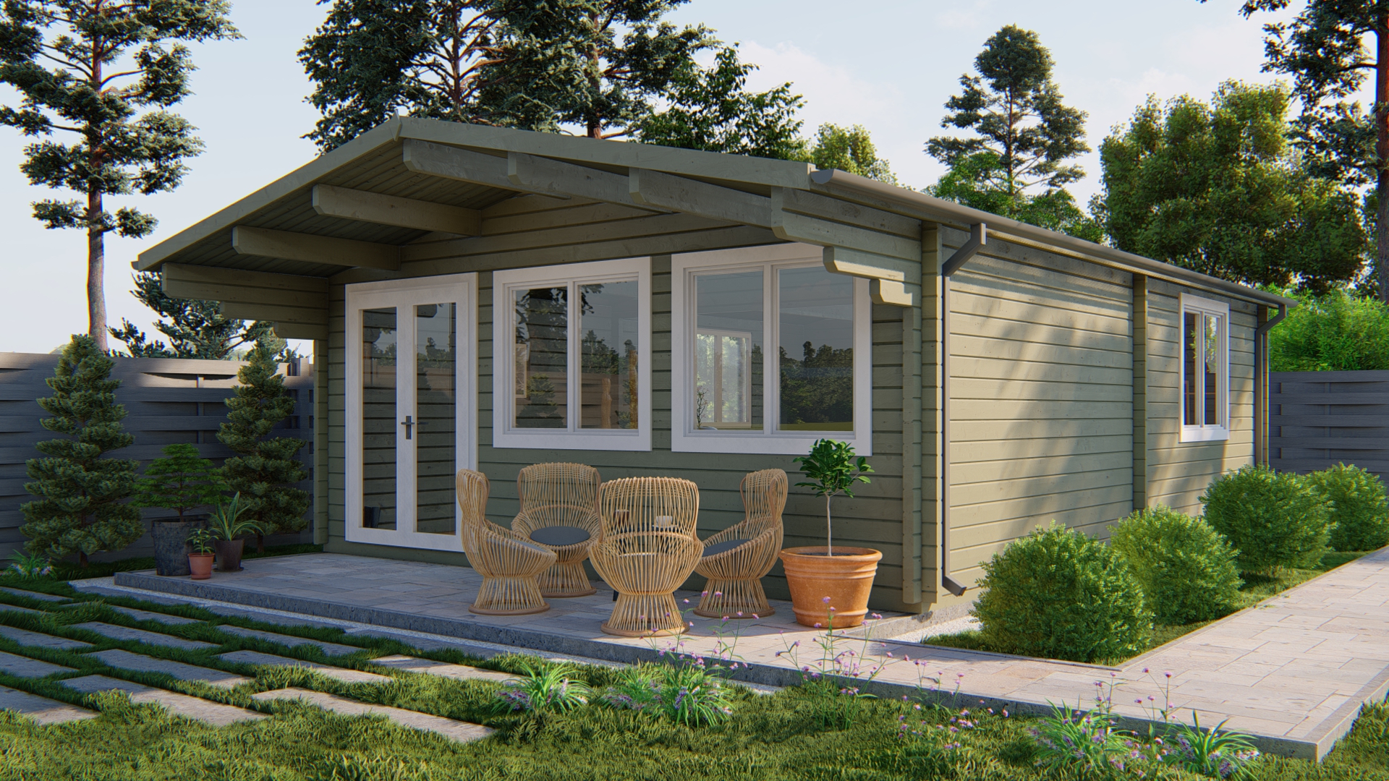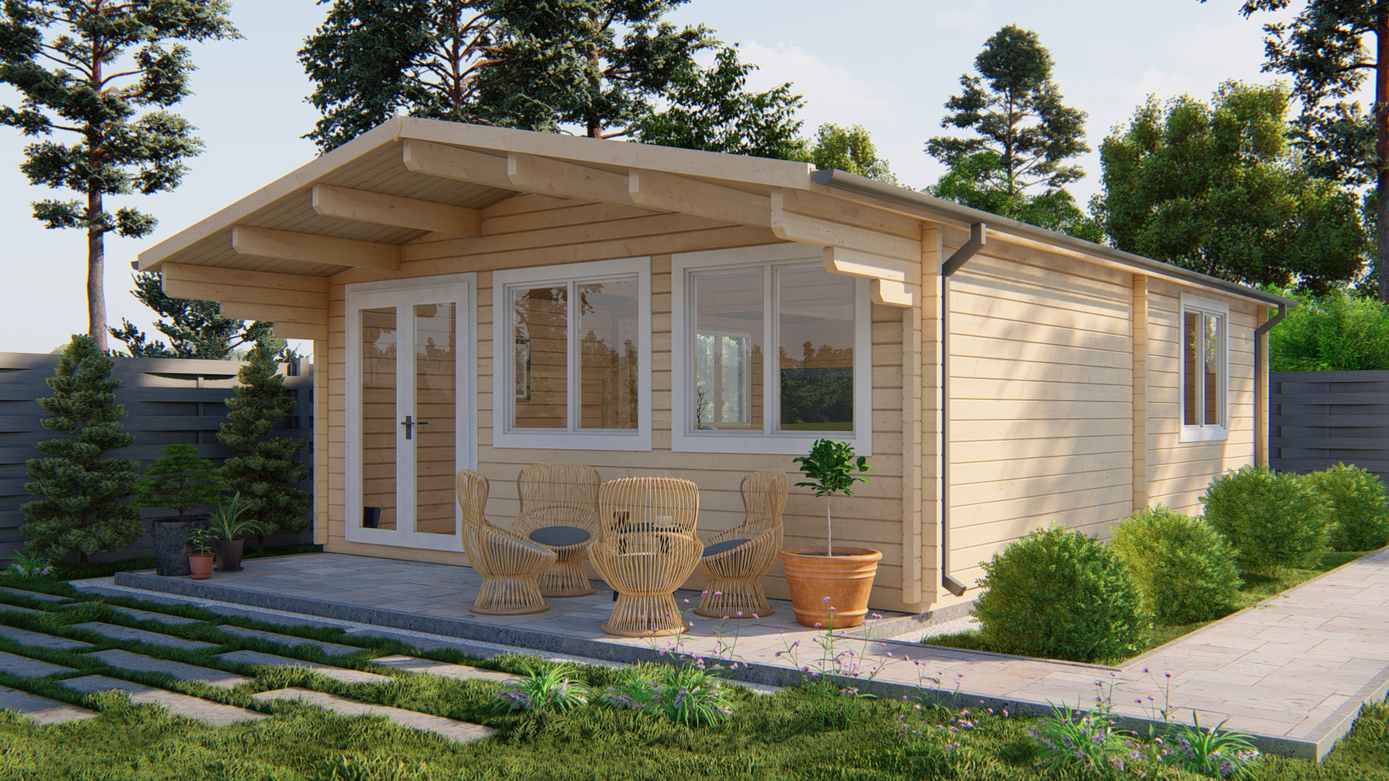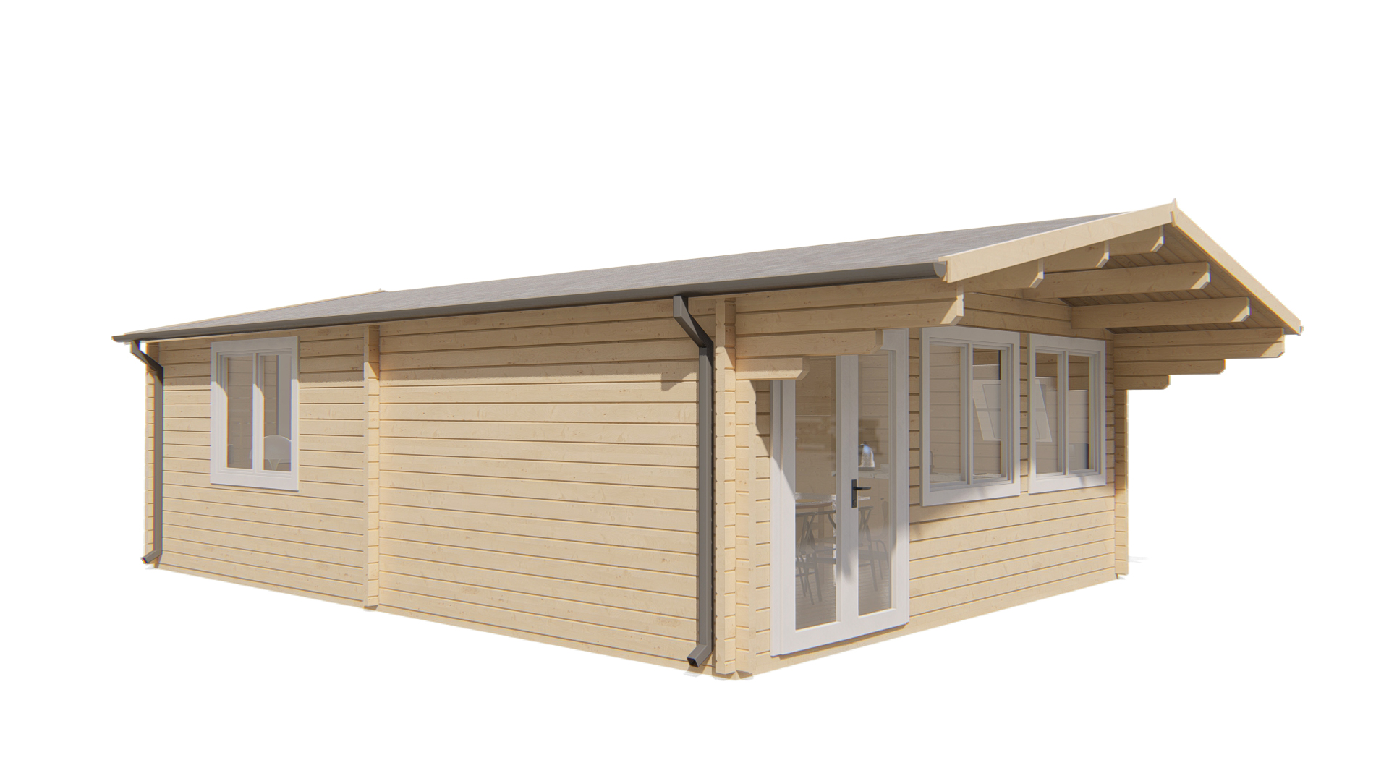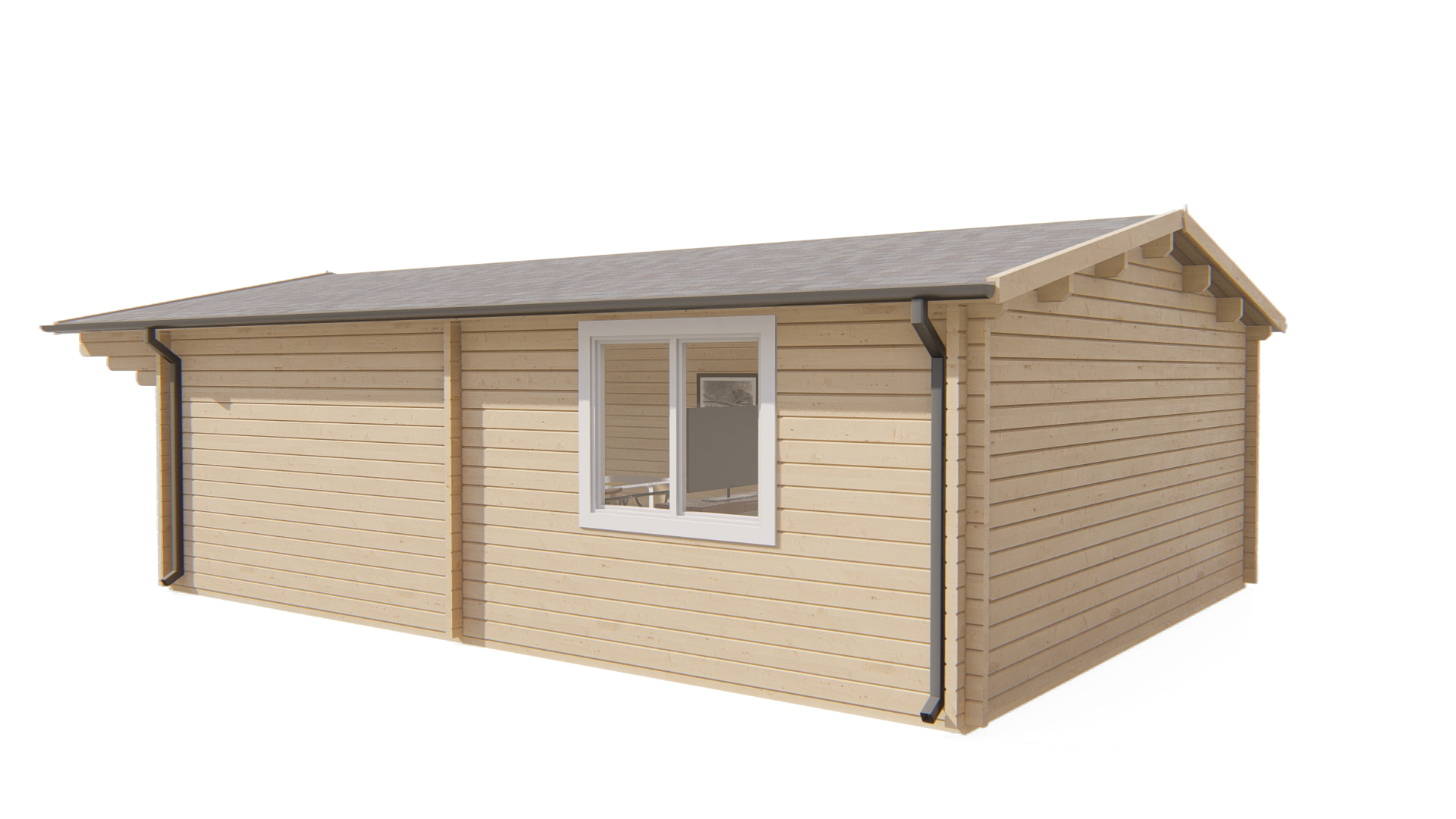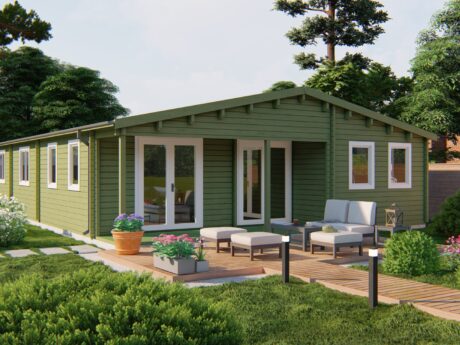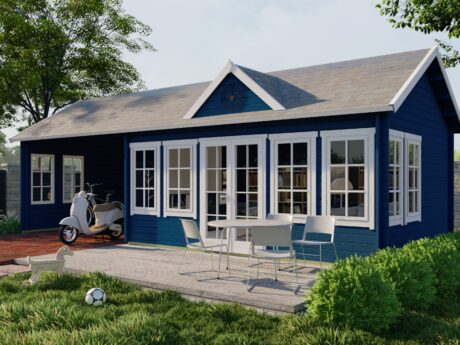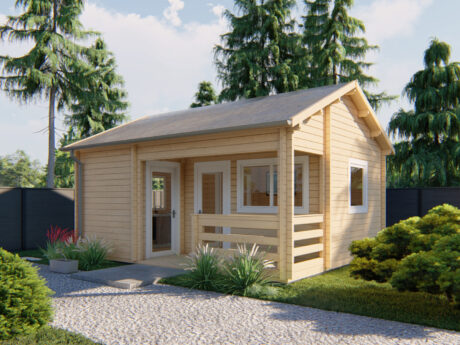| Log Cabin Height | Over 2.5m Height |
|---|---|
| Cabin Width | 600cm |
| Cabin Depth | 910cm |
| Cabin Height | 300cm |
| Log Cabin Thickness | 70mm Logs |
| Windows | PVC Windows & Doors Double Glazed |
| Footprint | 48.00m2 |
Log Cabin Ballyragget 6.00m x 8.00m Overhang 1.10m
€21,913.00 Original price was: €21,913.00.€15,131.83Current price is: €15,131.83.
This open plan, stunning log cabin stands out as a high-quality option at an excellent price.
Often used for small businesses, this large space is multi-functional. In the past clients have used this for childcare facilities, after-school clubs, home offices, etc.
The 70mm triple tongue and groove wall logs, accompanied by the PVC double glazed windows and doors, allow for this log cabin to be used comfortable year round. The four large windows bring a lot of light into the internal space and the large front canopy allows for outdoor seating in the Summer months.
This log cabin is available as a flat pack delivery for self-assembly, or as a turnkey option ready to use! We can also supply extra logs also if you wish to add internal rooms.
The Ballyragget Log Cabin features as standard:
- 70mm interlocking wall logs
- Triple conical tongue and groove for stability
- PVC Double door
- Four PVC double windows
- Front porch supported by two posts
- Wind and watertight connections
- Minimum 27mm Tongue and Groove Roof Boards
Dimensions:
- Overall Dimensions: 5.95m x 8.00m
- Building Footprint: 5.75m x 7.80m
- Internal Dimensions: 5.61m x 7.66m
- Canopy Area: 5.95m x 1.40m
- Ridge Height: 2.77m
- Eaves Height: 2.16m
- Door Height (including frame): 1.95m
- Overhang: +-0.20m
Quality check:
- 10-year anti-rot promise (See terms & conditions for warranty information)
- No Mixed timbers known as Spruce and Pine mix
- Slow grown Spruce
- Wind and Watertight Log Connection
- Dutch Standards
