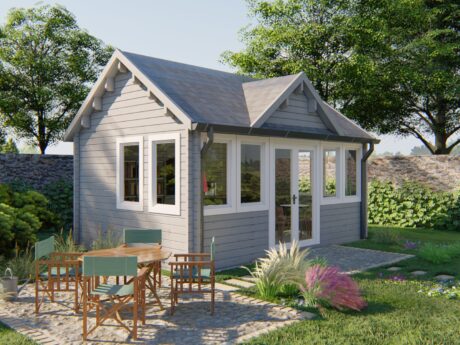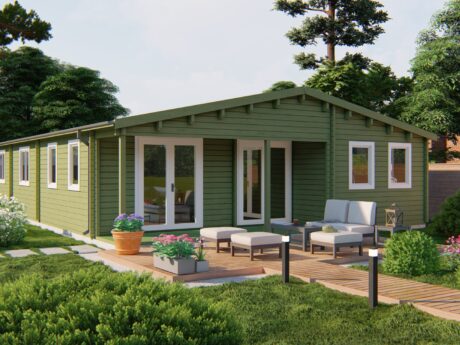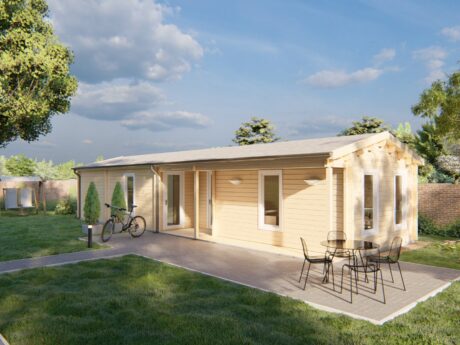| Log Cabin Height | Over 2.5m Height |
|---|---|
| Cabin Width | 417cm |
| Cabin Depth | 2361cm |
| Cabin Height | Approx. 350cm |
| Log Cabin Thickness | 70mm Logs |
| Windows | Double Glazed |
| Footprint | 98.45m2 |
Log Cabin Maynooth 13.21m x 10.44m
€58,724.64 Original price was: €58,724.64.€44,857.43Current price is: €44,857.43.
The 3 bedroom Maynooth Log Cabin is filled with potential. Designed with a unique ‘L’ shape and measuring to 13.3m x 10.4m, the residetial log cabin is split into six distinct rooms. The latter four rooms are accessible by the hallway. Made with 70mm thick logs which paired with the luxury PVC double glazed doors and windows – The Maynooth is perfect for a growing family in Ireland and is one of our top sellers in 2023!
The Maynooth Log Cabin features a combination of thick 70mm interlocking wall logs and double glazing – together these provide a natural warmth and create a cosy, homely feeling especially with the introduction of insulation in the roof and floor. Two fully glazed double doors act as entrance points for this inviting Log Cabin, With nine windows of various sizes around the log cabin, you can find most if not all corners of this cabin lit up with the natural lighting being let in. Luxury PVC doors and windows are included for this cabin as standard.
Perfect as accommodation, the L shaped cabin is split into six room using full height internal partitions.
This building is manufactured using quality Spruce logs, these offer a tight wood grain and ultimately a durable garden building. All timber is specially selected for the interlocking construction and for the highest quality finish, Beaver log cabins do not feature mixing of timber varieties.
The Maynooth Log Cabin features as standard
- 70mm interlocking wall logs.
- Triple conical tongue and groove for stability.
- Two fully glazed PVC double doors.
- Four single solid internal doors.
- Nine PVC windows of various sizes.
- Roofing felt and IKO shingles.
- Wind and watertight connections.
- 27mm Tongue and groove roof boards.
- 27mm Tongue and groove floor boards.
Dimensions:
- Overall Dimensions: 13.3m x 10.4m.
- Building Footprint: 13.0m x 10.24m.
- Ridge Height: 3.4m.
- Eaves Height: 2.5m.
- Door Height (including frame): 2.03m.
- Overhang: +/- 20cm.
Internal Dimensions:
- Room One: 5.63m x 3.66m
- Room Two: 2.40m x 2.07m.
- Room Three: 1.70m x 2.62m.
- Room Four: 2.93m x 3.66m.
- Room Five: 2.93m x 3.50m.
- Room Six: 4.17m x 2.80m.
Quality check:
- No Mixed timbers known as Spruce and Pine mix.
- Spruce timber is used throughout this log cabin.
- 5% Finger Joints.
- Wind and Watertight Log Connection.
- 10-year anti-rot promise (See terms & conditions for warranty information).
- 14% moisture content.
- Dutch Standards.






