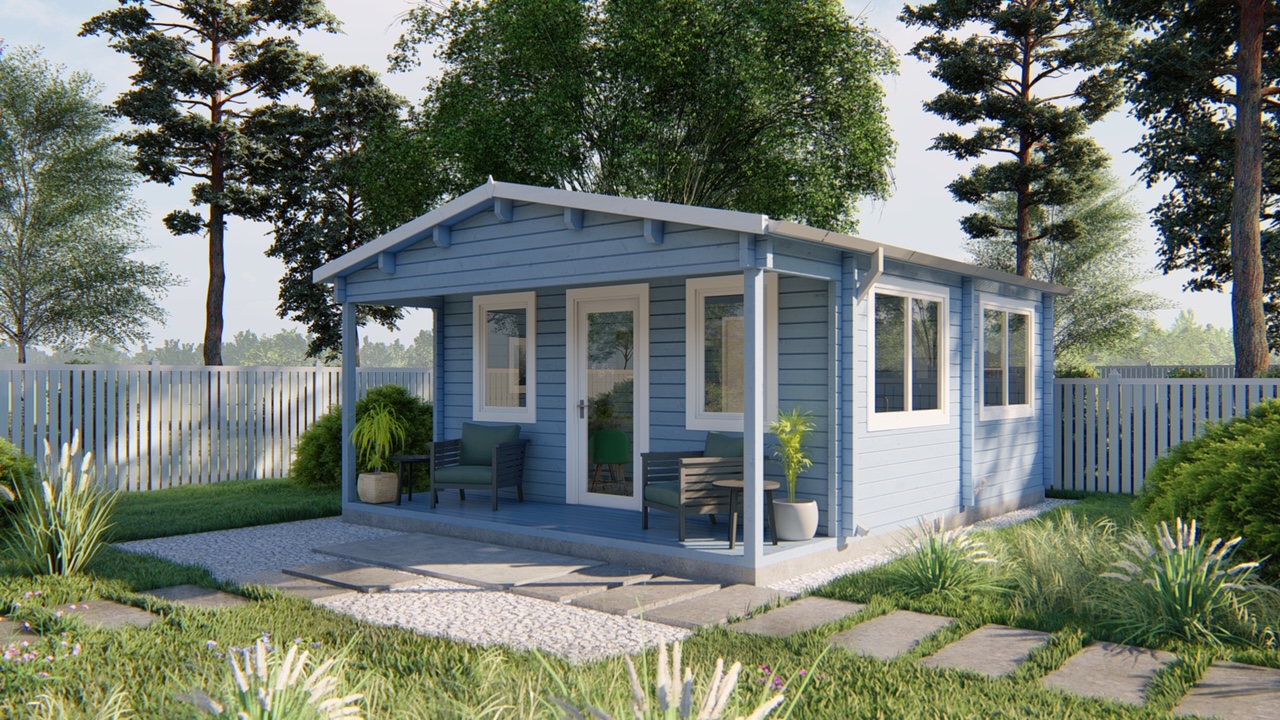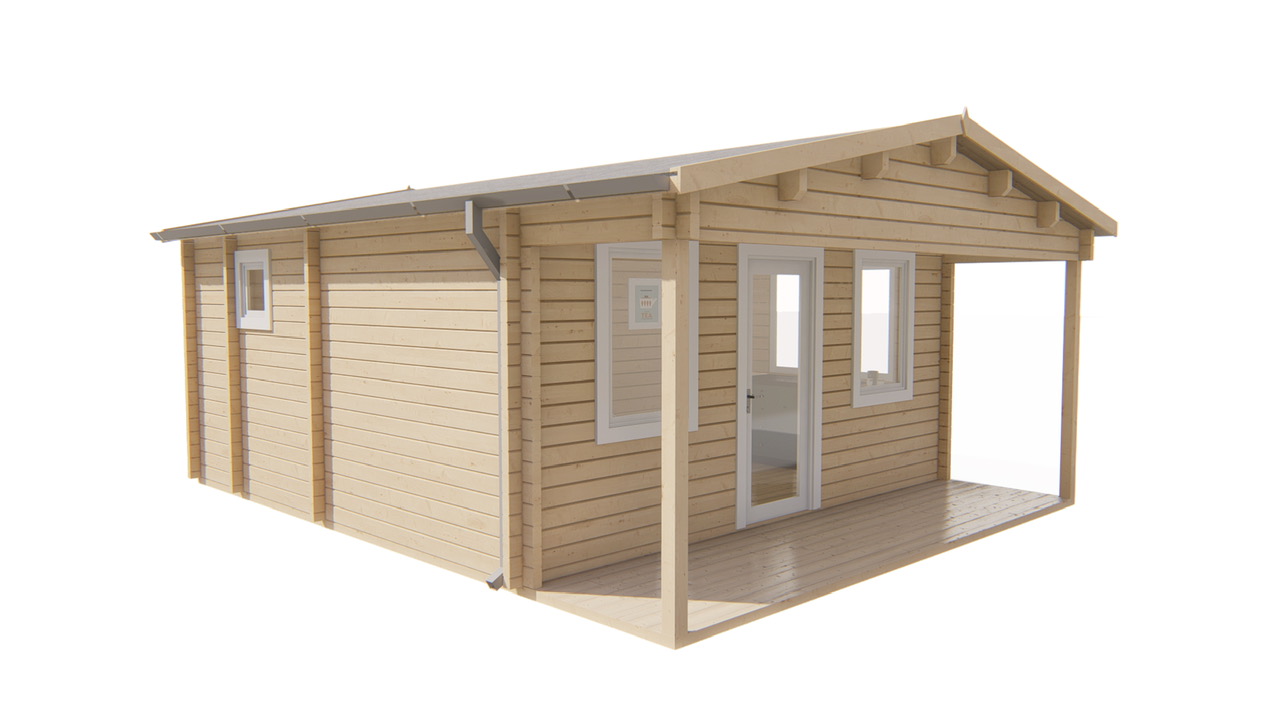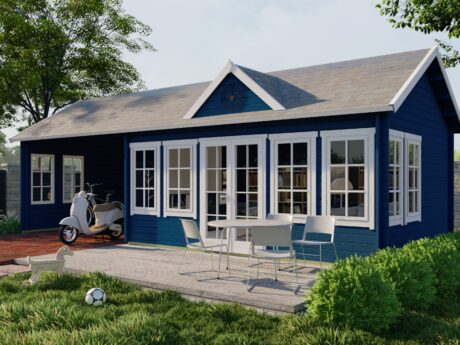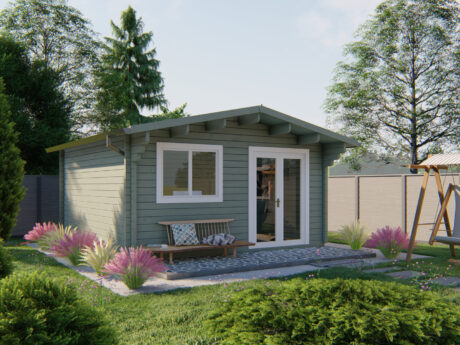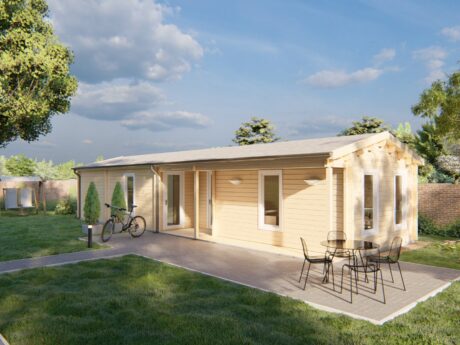| Log Cabin Height | Over 2.5m Height |
|---|---|
| Cabin Width | 534cm |
| Cabin Depth | 541cm + 150cm |
| Cabin Height | Approx. 300cm |
| Log Cabin Thickness | 70mm Logs |
| Windows | Double Glazed |
| Footprint | 25.00m2 |
Log Cabin Ennis 5.34m x 5.41m x Overhang 1.50m
€23,424.76 Original price was: €23,424.76.€15,595.05Current price is: €15,595.05.
The Ennis log cabin has been one of our longest-standing designs here at Beaver Log Cabins. Part of our residential timber homes, this charming one bedroom cabin is perfect for an individual or couple seeking out their own space. Often referred to as a ‘granny flat’, the Ennis cabin is comprised of 4 spaces inside – an open plan living/kitchen area, double bedroom, ensuite bathroom and walk in storage closet. Accompanied by the beautiful covered front porch area and this small but perfect cabin really does have it all!
Made from 70mm triple tongue and groove logs and IKO felt roof shingles this cabin will be cosy all year round. The PVC double-glazed windows and doors also add to this high-quality finish. This building is manufactured using quality Spruce logs, these offer a tight wood grain and ultimately a durable garden building. All timber is specially selected for the interlocking construction and for the highest quality finish, Beaver log cabins do not feature mixing of timber varieties.
This log cabin is available as a flat pack delivery for self-assembly or as a turnkey option ready to use!
The Ennis Log Cabin features as standard:
- 70mm interlocking wall logs
- Triple conical tongue and groove for stability
- Double door
- Five PVC windows
- Front porch supported by two posts
- PVC Double glazing
- Roofing felt and IKO shingles
- Wind and watertight connections
- Minimum 16mm Tongue and Groove Roof Boards
Dimensions:
- Size (m) 5,40 (+1,3 m veranda) x 5,36
- Height Side Wall 2350 mm
- Ridge Height 2900 mm
- Wall log 70 mm
- Roof boards 25 mm
- Roof Battens 44×56 mm
- PVC windows and doors
Quality check:
- 10-year anti-rot promise (See terms & conditions for warranty information)
- No Mixed timbers known as Spruce and Pine mix
- Slow grown Spruce
- Wind and Watertight Log Connection
- Dutch Standards
