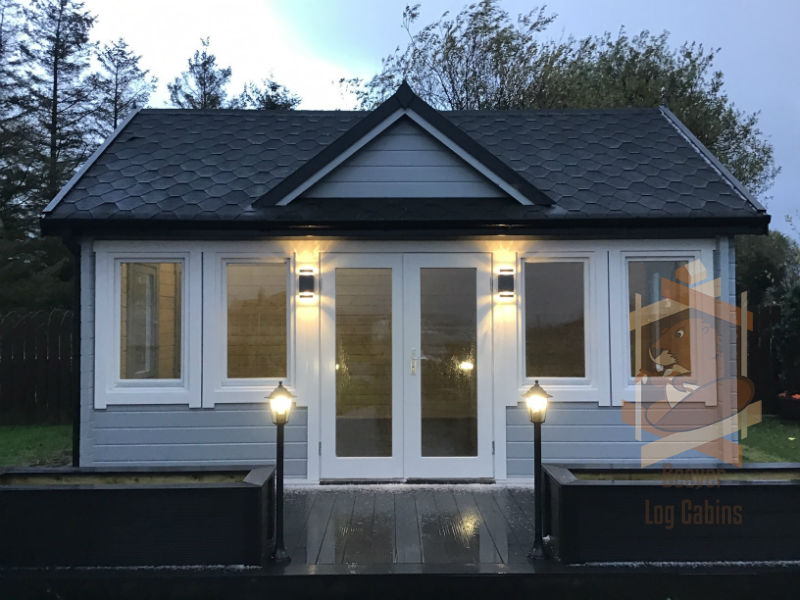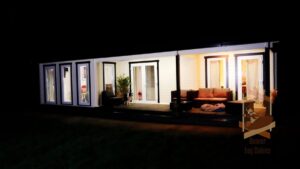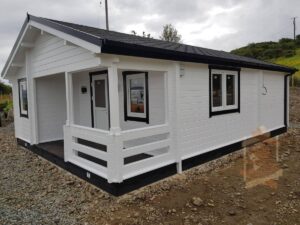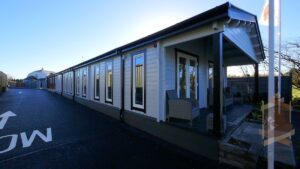
Log Cabin Clockhouse
Project Description
Our client wanted a log cabin to use as an extra room to use at their home. This log cabin Clock house is located at the grounds of their home.
Log cabin clock house has 8 windows and a set of double doors at the front to let in natural light into the log cabin. The timber is 70mm log, upgraded 12mm clock flooring, insulated floor and roof and installed with a veranda type decking to the front of the log cabin.
Our team at Beaver Log Cabins carried out the build of the cabin, painting work of the cabin, and our grounds team carried out the base.










