| Brand | Tuindeco International B.V. |
|---|---|
| Log Cabin Depth | Log Cabins up to 6m depth |
| Log Cabin Height | Over 2.5m Height |
| Overall Dimensions | 5.40m x 5.40m |
| Cabin Width | 540cm |
| Cabin Depth | 540cm |
| Cabin Height | 263cm |
| Log Cabin Thickness | 58mm Logs |
| Rooms / Areas | 3 Areas |
| Roof Type | Apex Roof |
| Door Size | 159cm x 194cm |
| Glass Type | Double Glazed |
Log Cabin Liverpool 5.40m + 1.54m x 5.40m + 2.23m
€18,847.57 Original price was: €18,847.57.€16,532.96Current price is: €16,532.96.
Liverpool Log cabin in 58mm wall logs. The main cabin measures 5.40 x 5.40m. Double glazed with a large 2m verandah to the front and very handy storage shed to the side of 1.50m in width.
The Liverpool Log Cabin features as standard:
- 58mm interlocking wall logs
- Conical tongue and groove for stability
- A PVC double door, three-quarter glazed
- Two PVC three quarter glazed windows flanking the front double doors.
- Front porch with two supporting posts
- Wind and watertight connections
- Minimum 18mm Tongue and Groove Roof Boards
Dimensions:
- Dimensions of the log cabin: 5.40m x 5.40m plus 2.00m veranda plus 1.54m shed
- Overall this cabin is 6.942m x 7.63m.
- Footprint: 5.20m x 5.20m plus 1.44m shed plus 2.00m veranda – See the plans
- Cabin Internal Dimensions: 5.08m x 5.08m
- Compartment Internal Dimensions: 1.42m x 5.08m
- Ridge Height: 2.63m
- Eaves Height: 2.16m
- Door Height (including frame): 1.88m
- Rear Overhang: 0.20m
- Front Canopy and verandah: 2.00m
- Side shed: 1.50m x 5.40m
Quality Check:
- No Mixed timbers are known as Spruce and Pine mix
- Spruce timber used throughout
- No Finger Joints in-wall logs
- Wind and Watertight Log Connection
- 10-year anti-rot promise (See terms & conditions for warranty information)
- 14% moisture content
- Dutch Standards
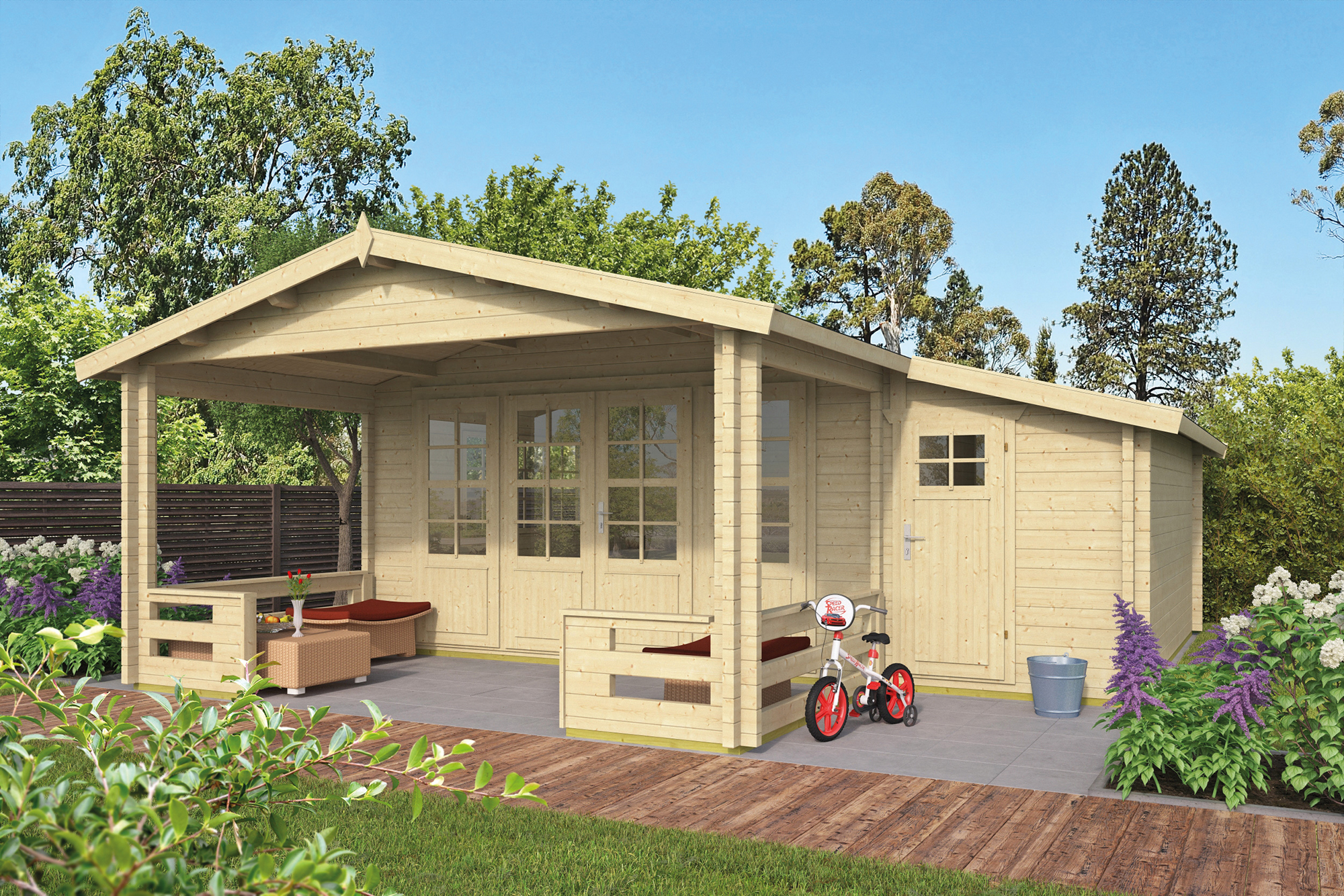
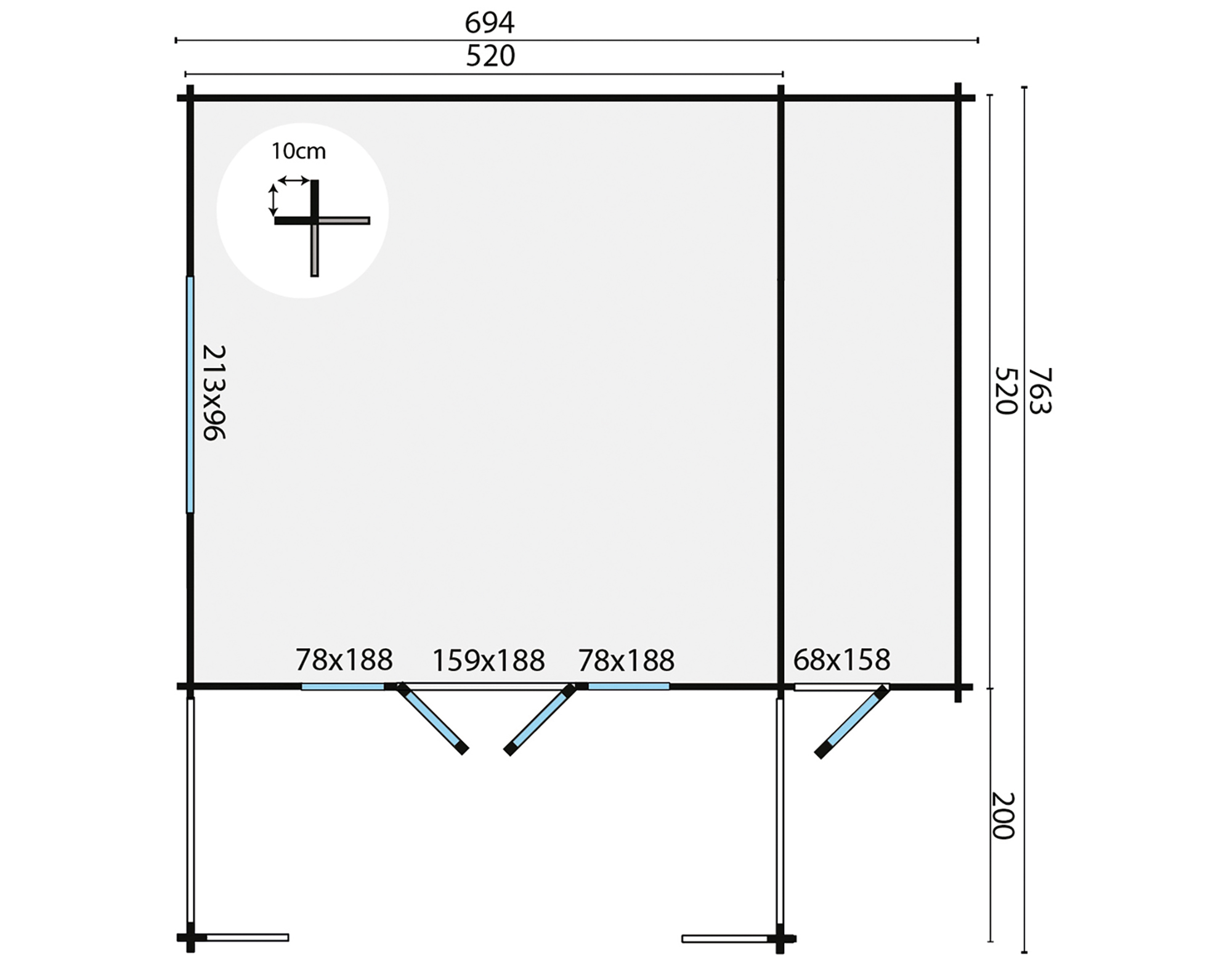
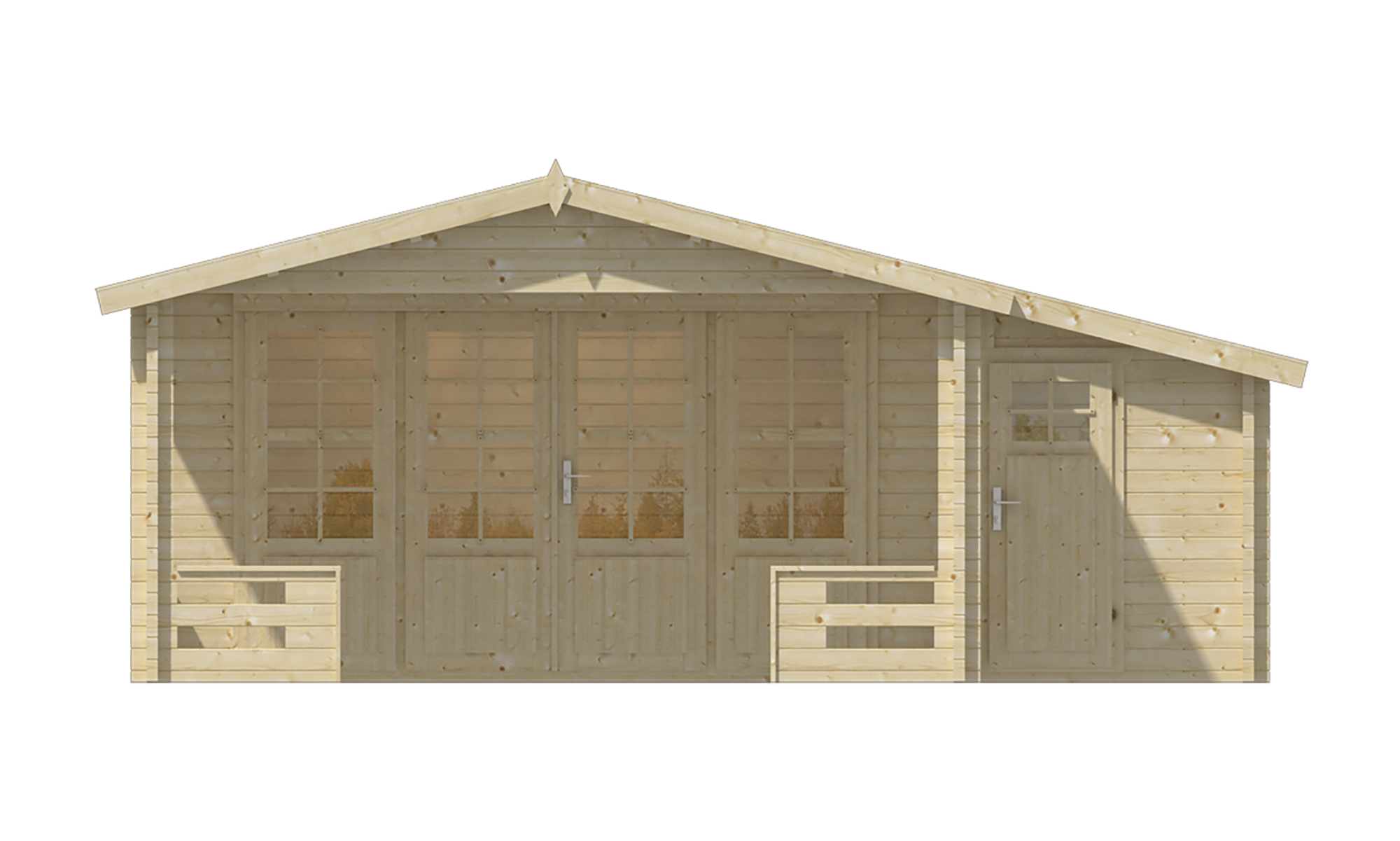
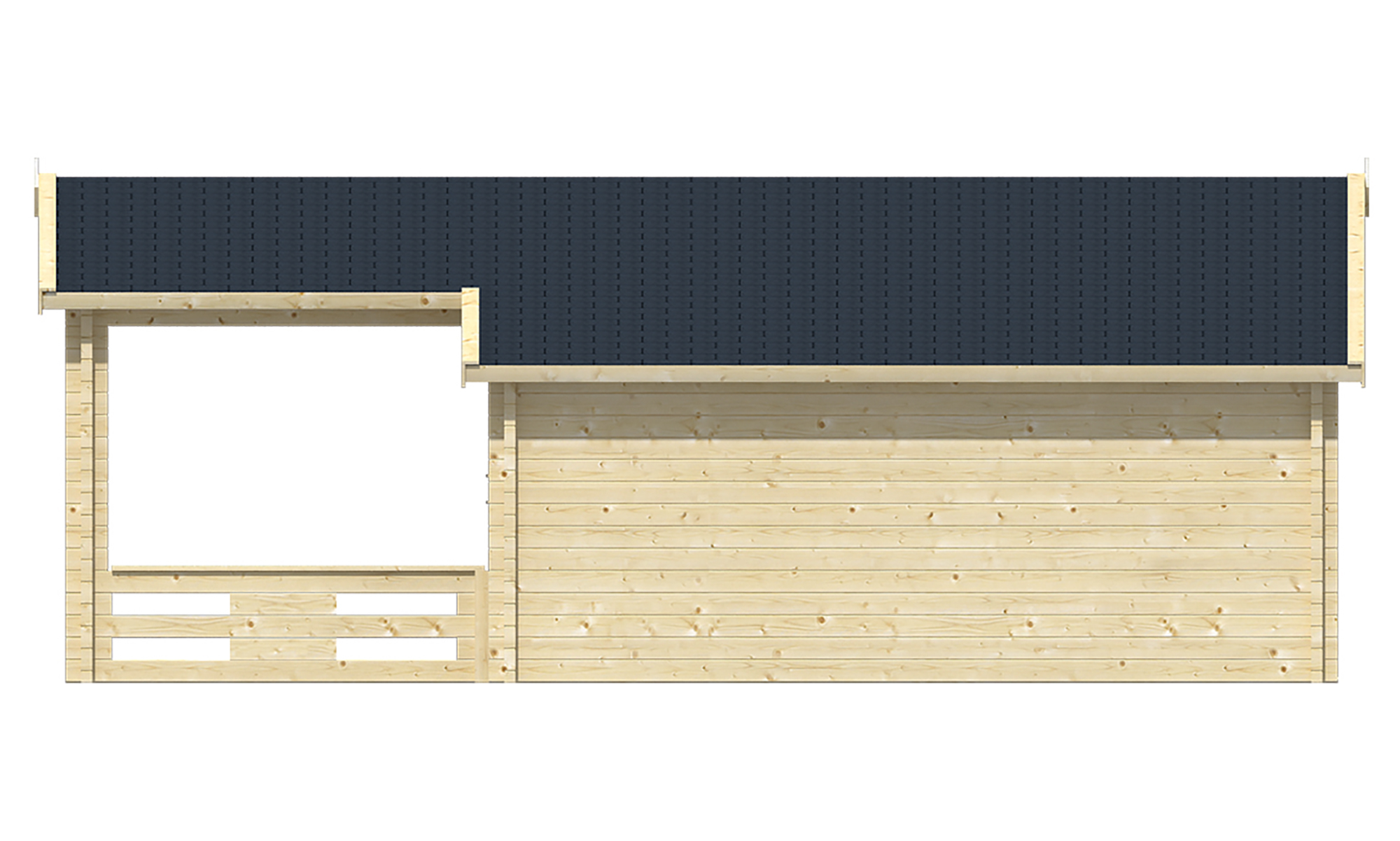
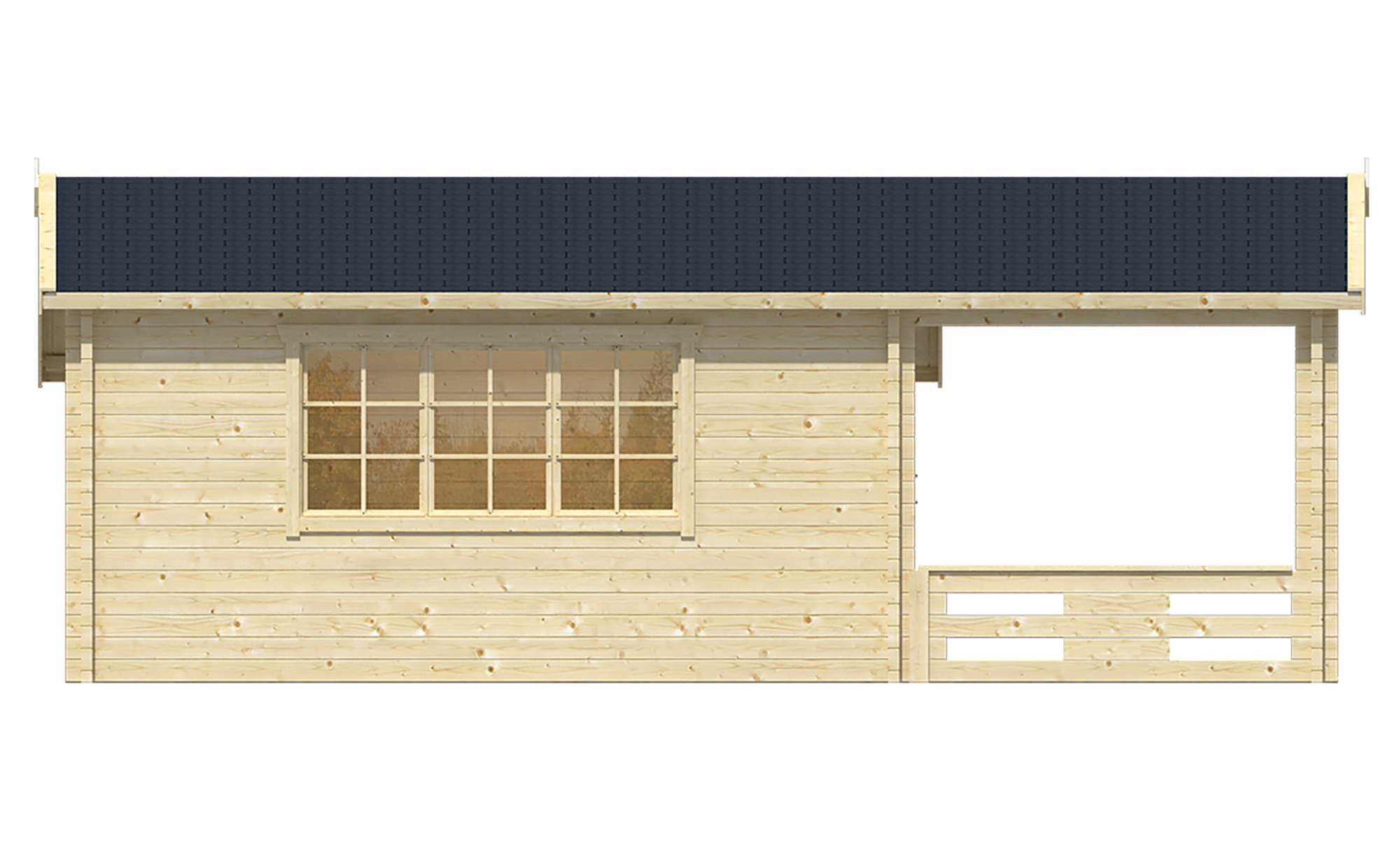
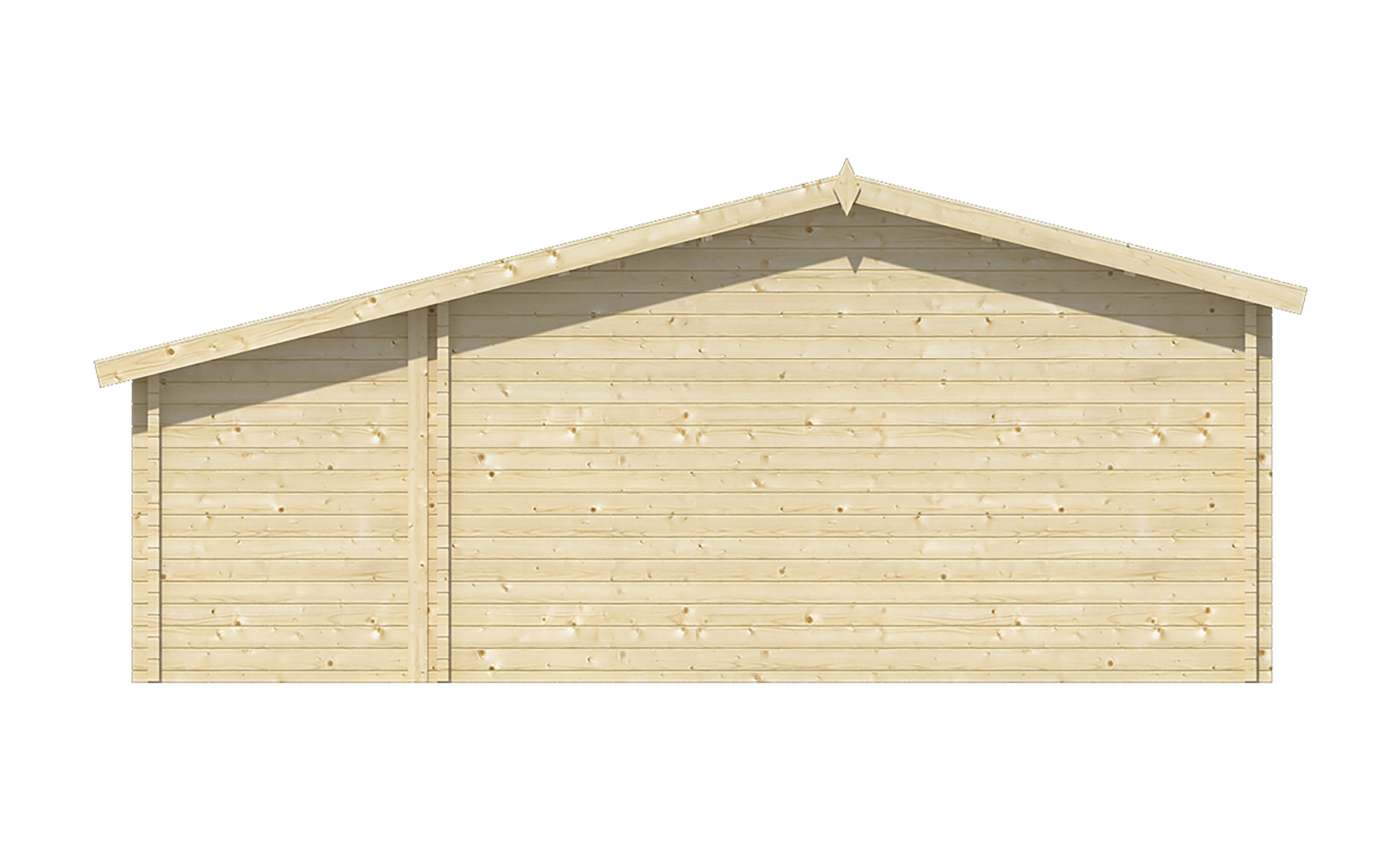
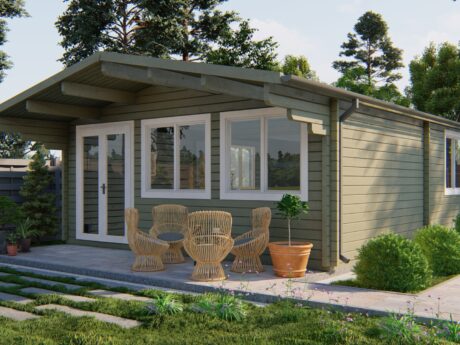
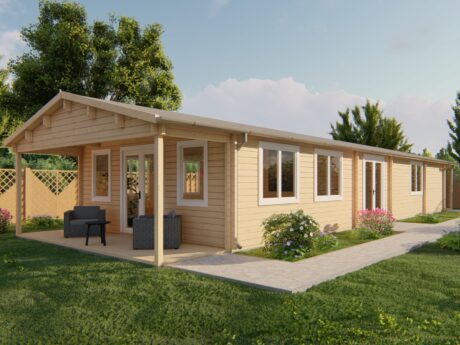
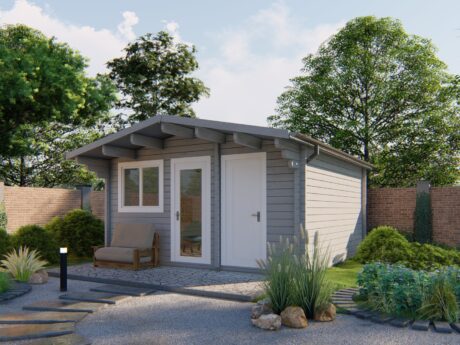
Reviews
There are no reviews yet.