| Brand | Tuindeco International B.V. |
|---|---|
| Log Cabin Width | Above 6 meters wide |
| Log Cabin Depth | Log Cabins up to 4m depth |
| Log Cabin Height | Under 2.5m Height |
| Overall Dimensions | 9.00m x 4.00m |
| Foundation Size | 8.80m x 3.80m |
| Cabin Width | 900cm |
| Cabin Depth | 400cm |
| Cabin Height | 236cm |
| Log Cabin Thickness | 58mm Logs |
| Rooms / Areas | 2 Areas |
| Roof Type | Pent Roof |
| Door Size | 260cm x 196cm |
| Glass Type | Double Glazed |
Log Cabin Casper 9.00m x 4.00m
€13,885.85 Original price was: €13,885.85.€12,074.66Current price is: €12,074.66.
A beautiful design, the Casper Log Cabin is a 58mm log wall and challenges the traditional garden cabin.
The Casper Log Cabin features as standard:
- 58mm interlocking wall logs
- Conical tongue and groove for stability
- Wind and watertight connections
- PVC Double bi-folding doors
- PVC Double panoramic window
- Minimum 18mm Tongue and Groove Roof Boards
- Instruction manual
Dimensions:
- Overall Dimensions: 9.00m x 4.00m
- Building Footprint: 8.80m x 3.80m
- Cabin Internal Dimensions: 4.58m x 3.68m
- Veranda Internal Dimensions: 3.68m x 3.68m
- Ridge Height: 2.36m
- Overhang: +-0.1m
Quality check:
- No Mixed timbers are known as Spruce and Pine mix
- Slow grown Spruce
- Wind and Watertight Log Connection
- 10-year anti-rot promise (See terms & conditions for warranty information)
- Dutch Standards
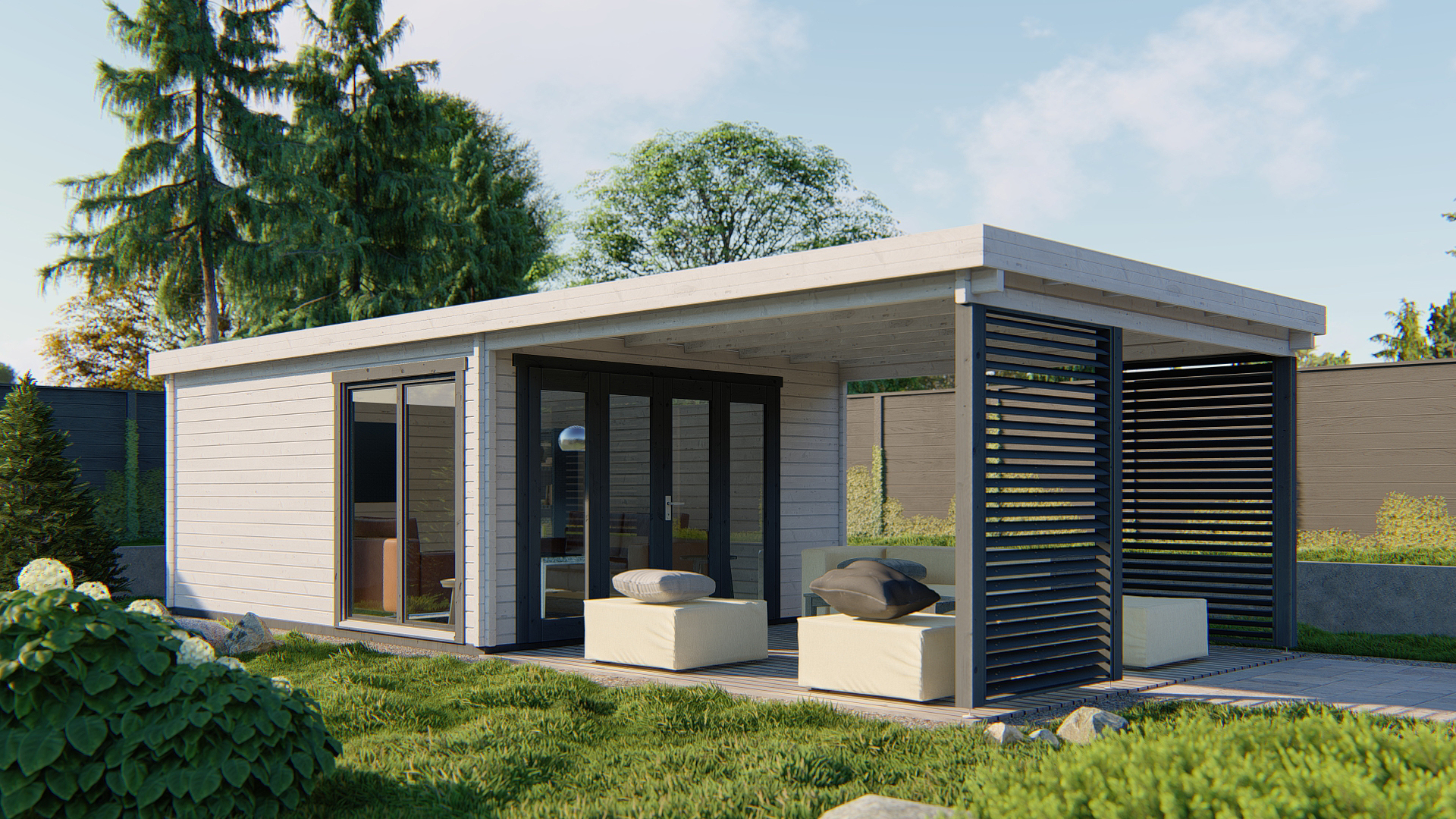
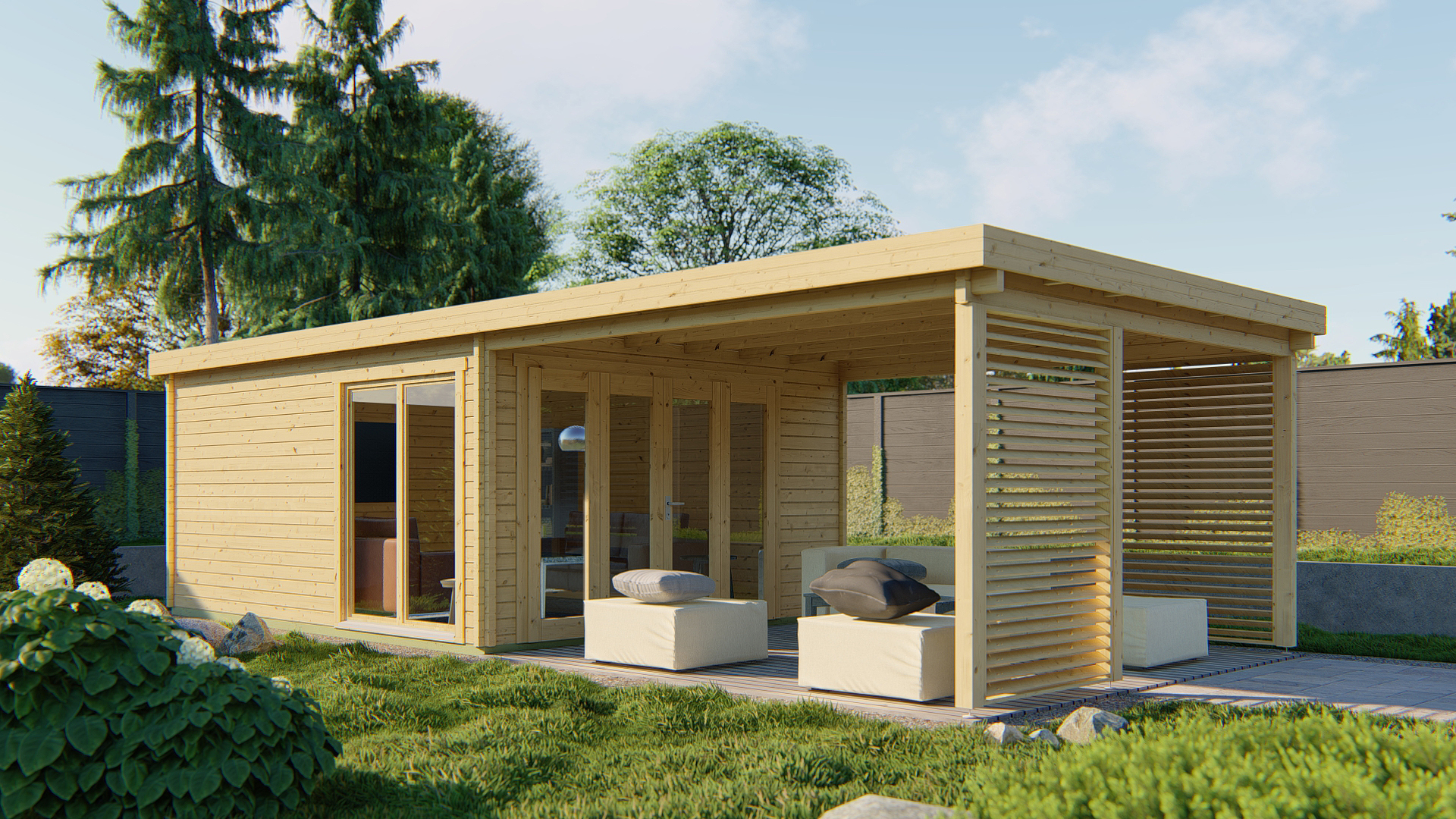

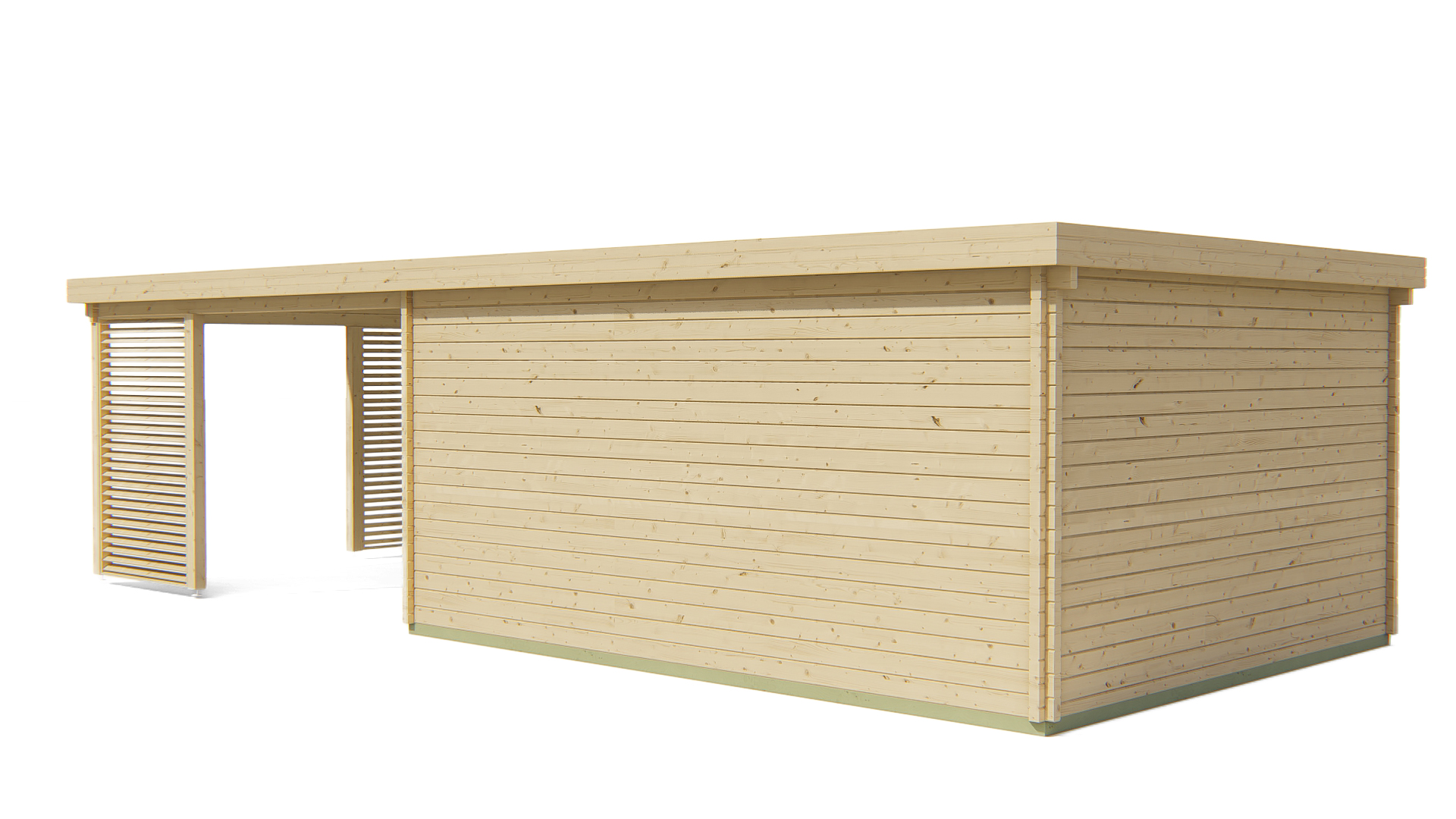
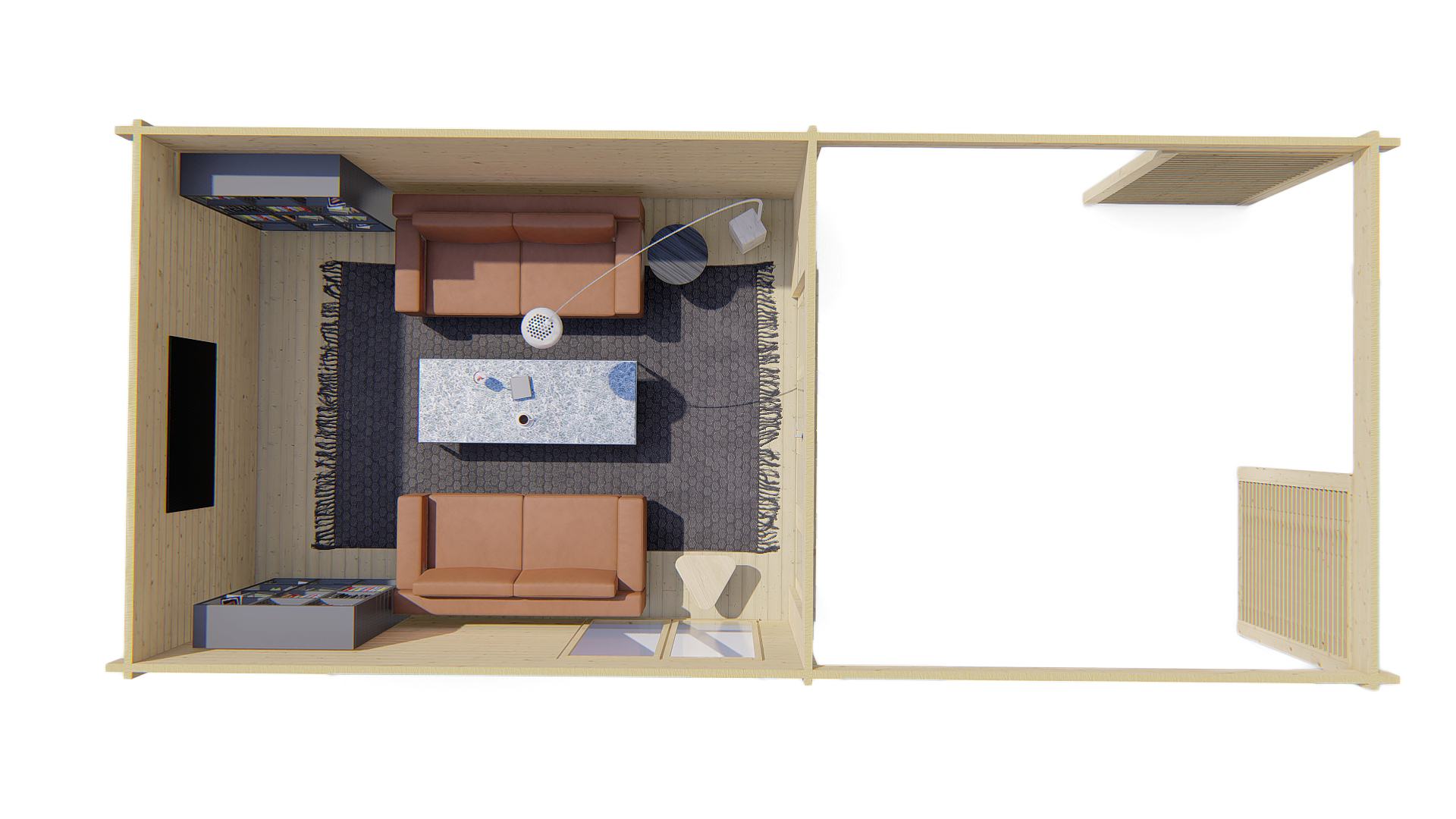
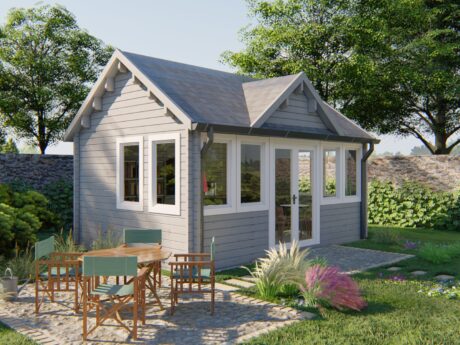
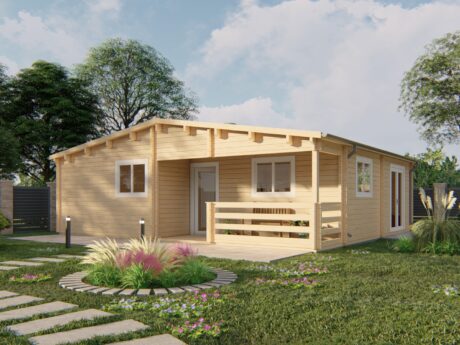
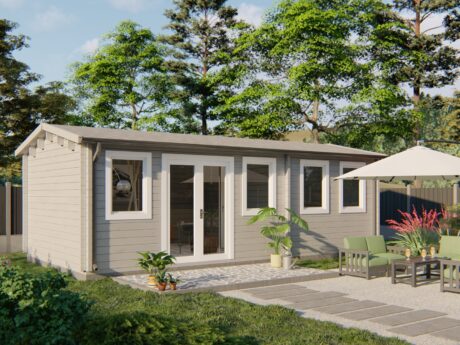
Reviews
There are no reviews yet.