| Cabin Height | Approx. 281cm |
|---|---|
| Log Cabin Height | Over 2.5m Height |
| Log Cabin Thickness | 58mm Logs |
Ipswich Log Cabin 4.40m X 4.40m
€9,031.36 Original price was: €9,031.36.€7,297.02Current price is: €7,297.02.
All of our log cabins at Beaver Log Cabins are built to log cabin quality; however, they are not Residential Log Cabins. Our Log Cabins are the next best thing to a Residential Log Cabin as an inexpensive substitute without losing any of the aesthetics or quality.
The Ipswich Log Cabin features as standard:
- 58mm interlocking wall logs
- Triple conical tongue and groove for stability
- PVC Double door
- 2.00m Veranda and Canopy
- Side opening PVC windows – Tilt and Turn
- Wind and watertight connections
- Minimum 18mm Tongue and Groove Roof Boards
Dimensions:
- Overall Dimensions: 4.40m x 4.40m plus 2.00m veranda
- Overall this building is: 4.40m x 6.63m.
- Internal Dimensions: 4.08m x 4.08m
- Footprint: 4.20m x 6.43m
- Ridge Height: 2.57m
- Eaves Height: 2.16m
- Veranda: 2.00m
Quality Check:
- No Mixed timbers are known as Spruce and Pine mix
- Spruce timber used throughout
- No Finger Joints in-wall logs
- Wind and Watertight Log Connection
- 10-year anti-rot promise (See terms & conditions for warranty information)
- 14% moisture content
- Dutch Standards
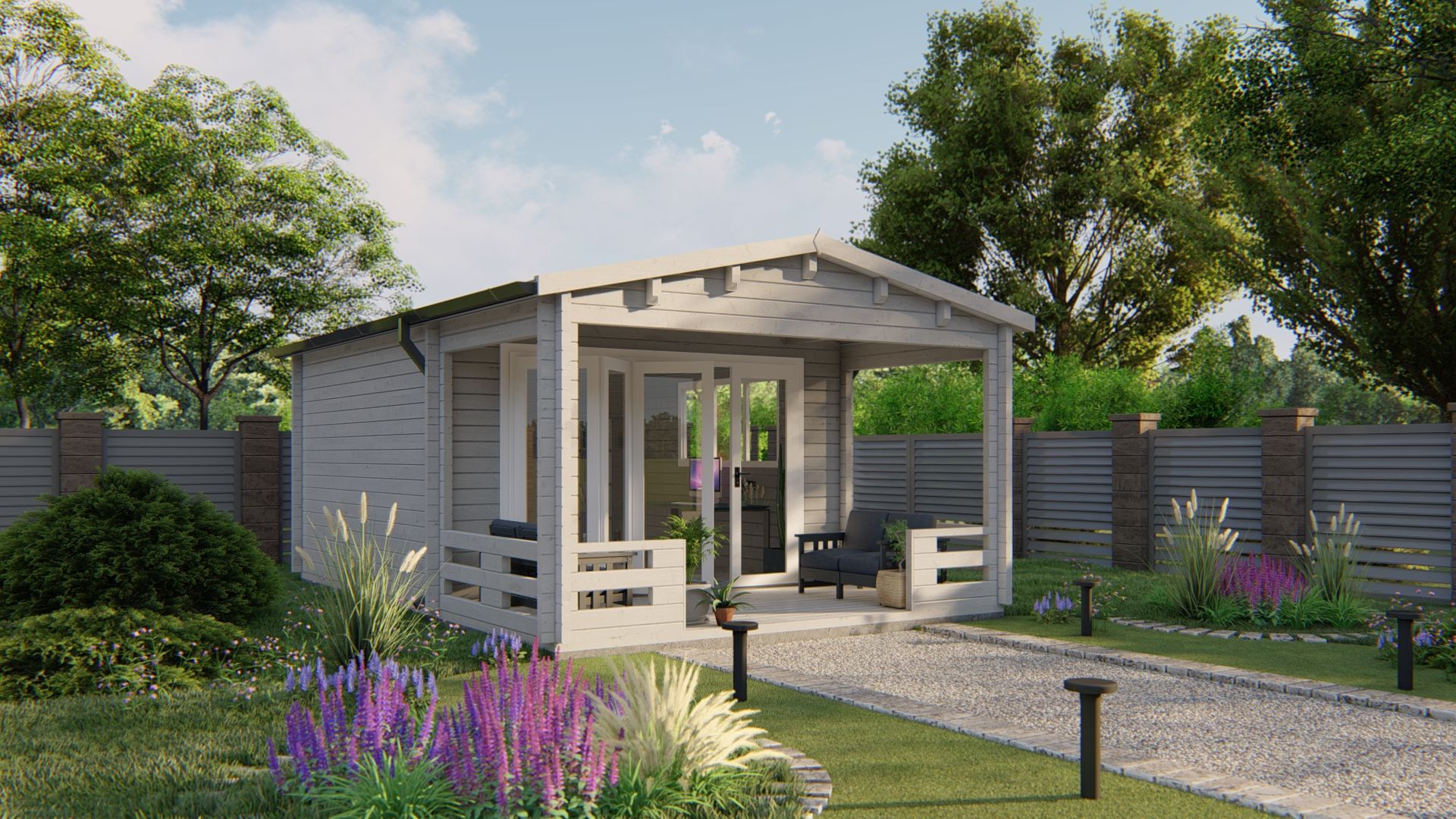

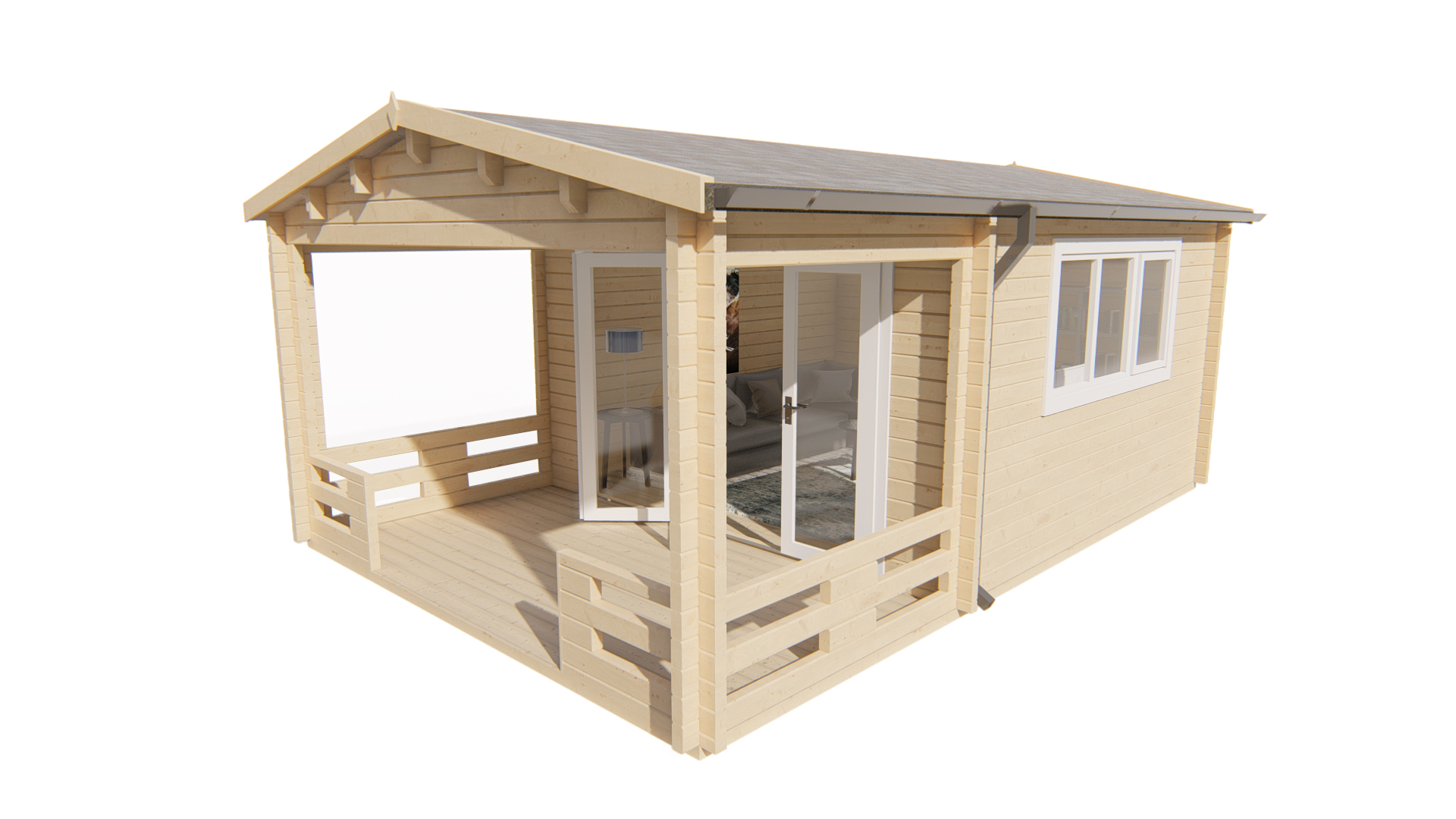
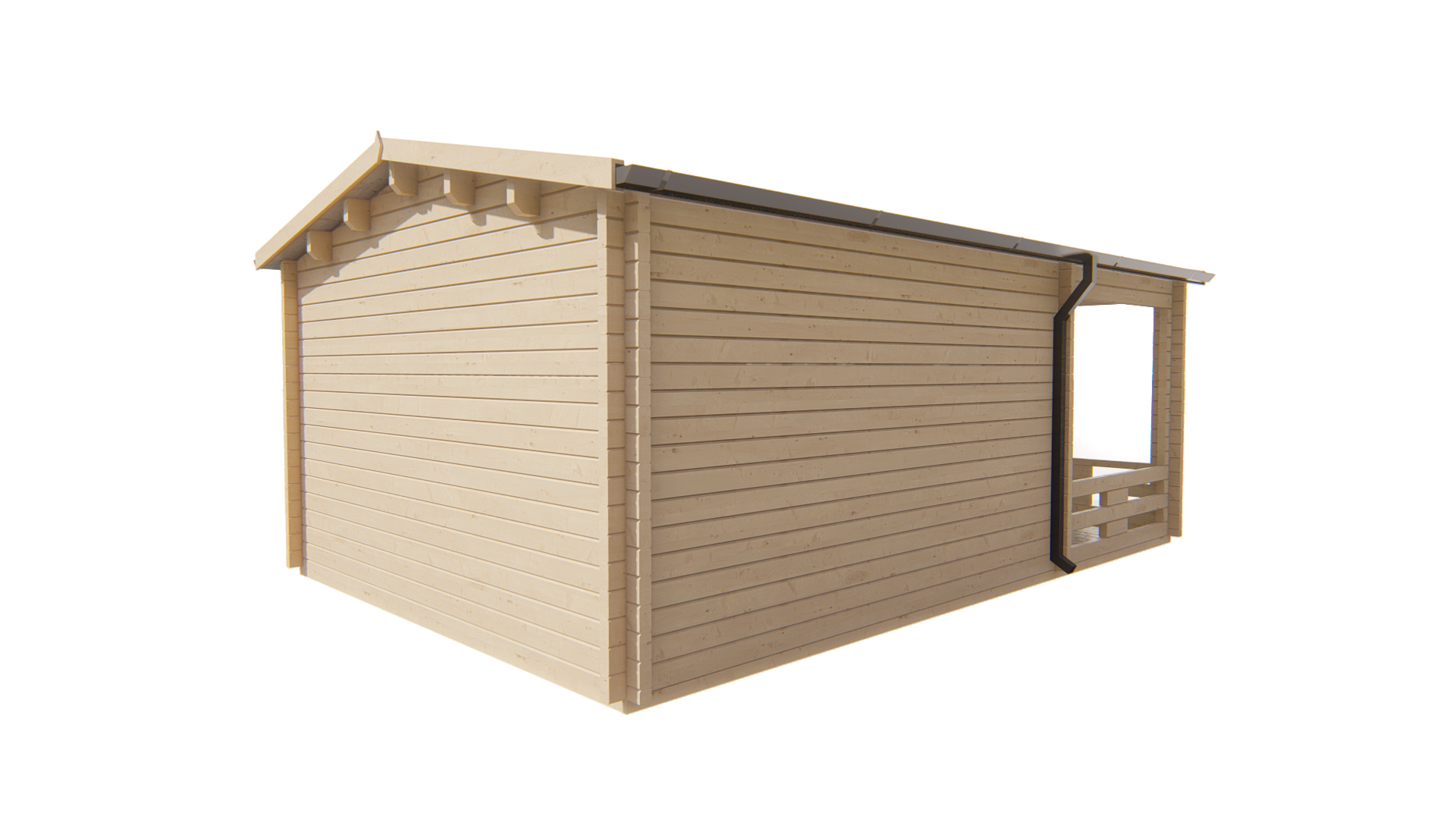
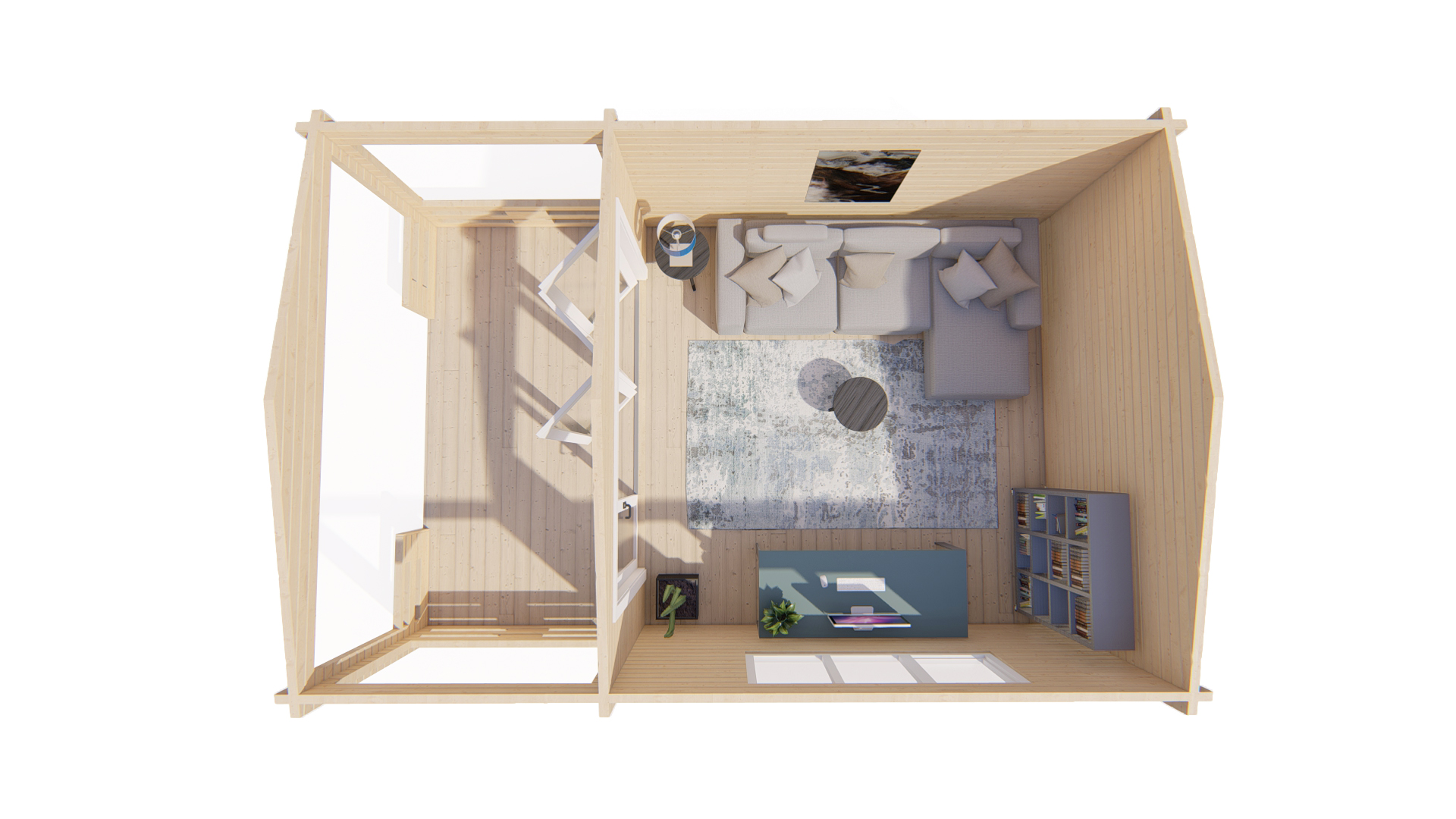

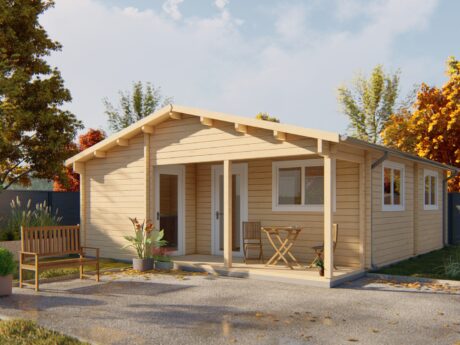
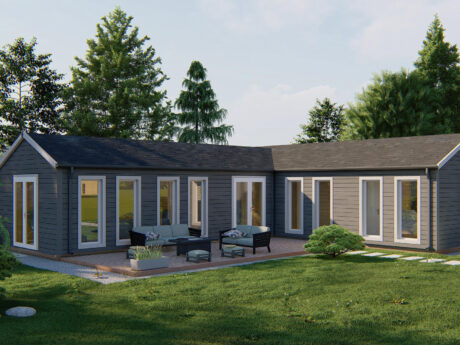
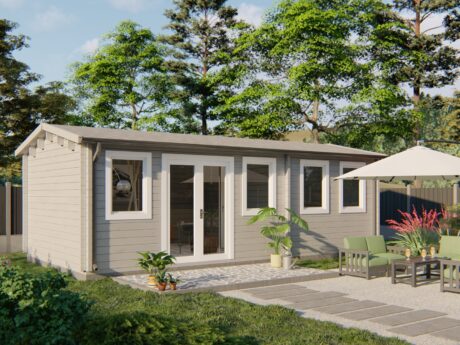
Reviews
There are no reviews yet.