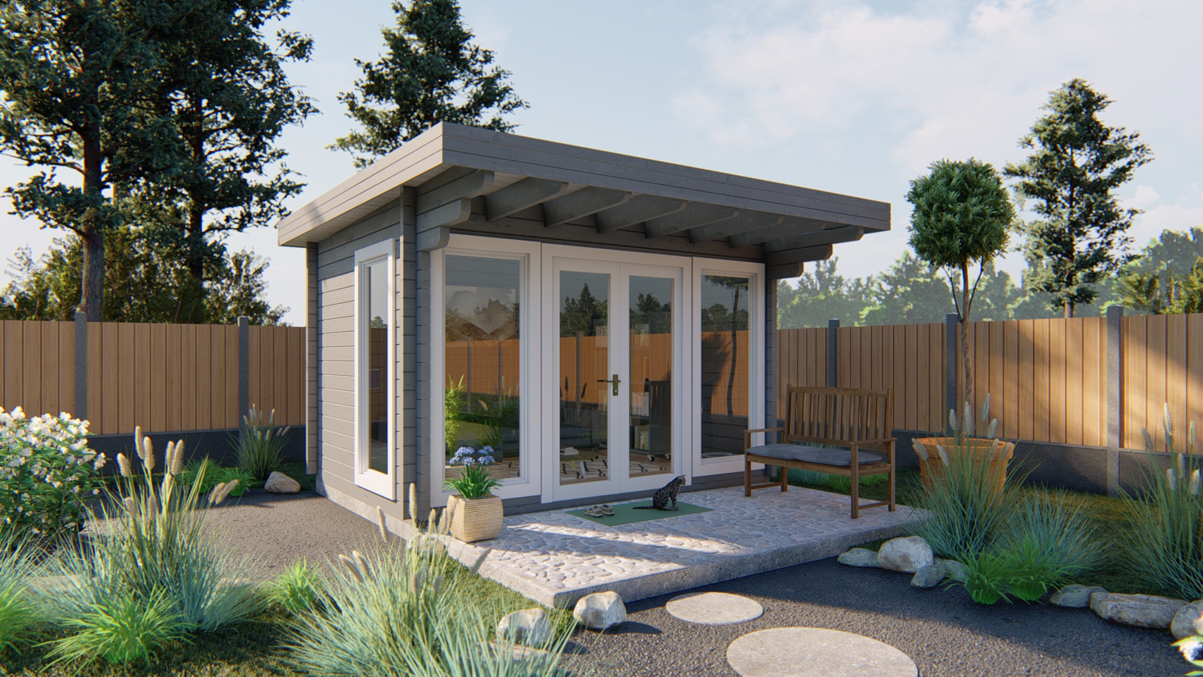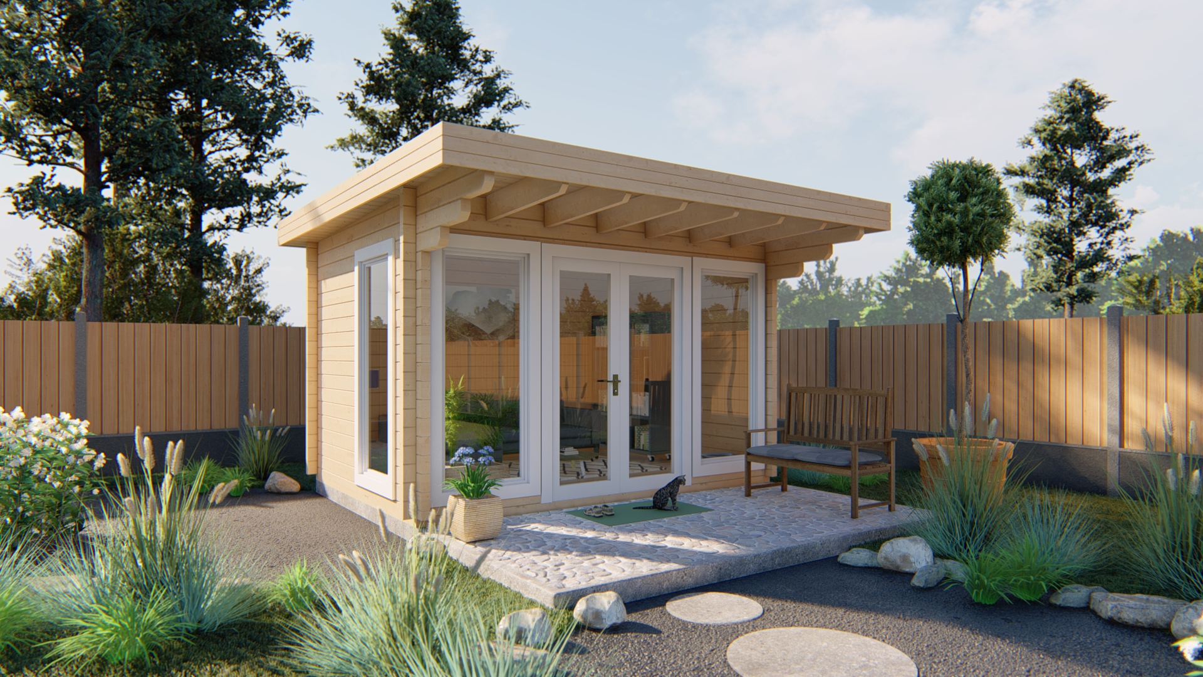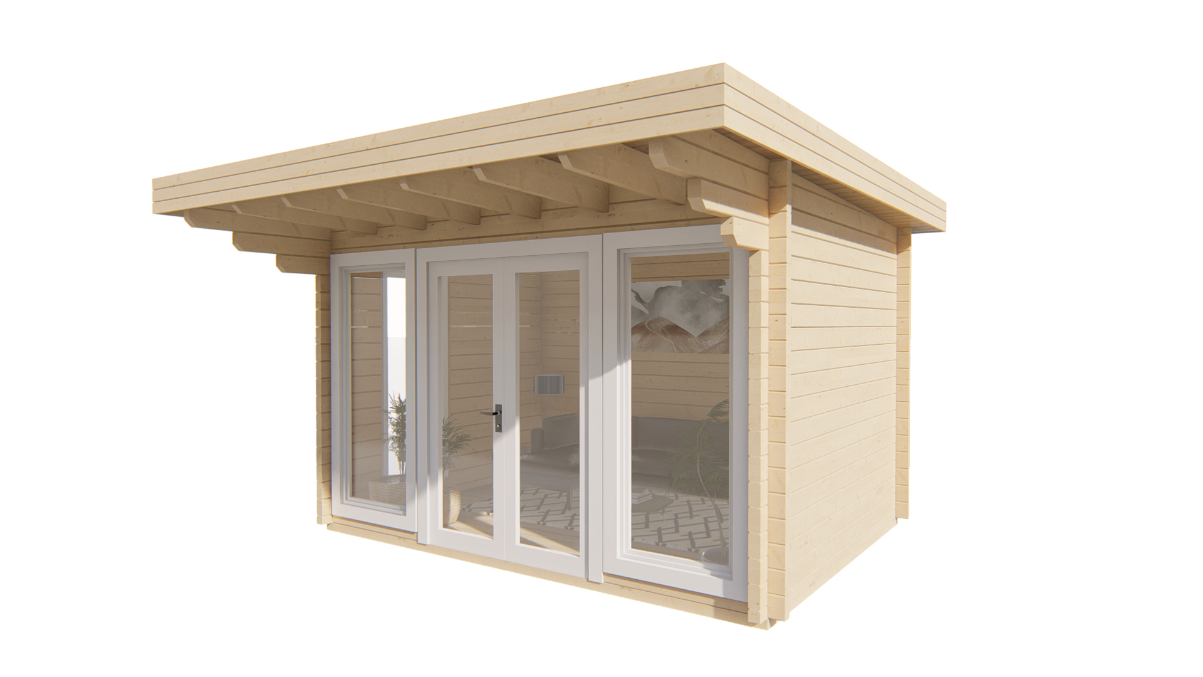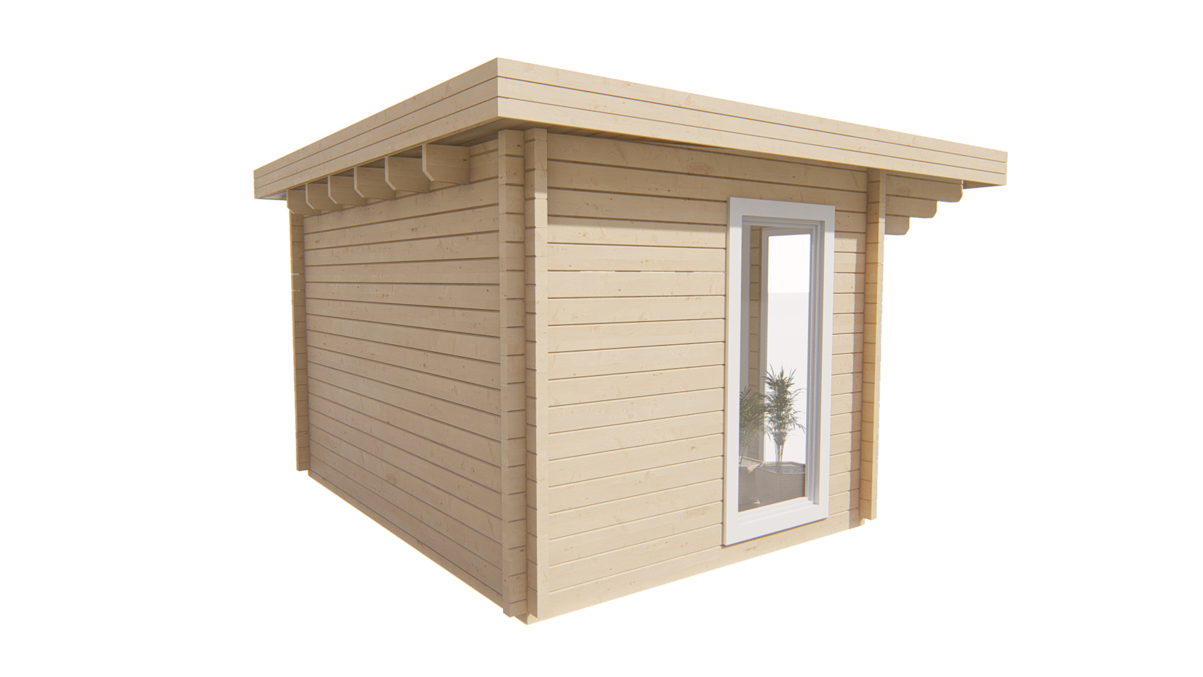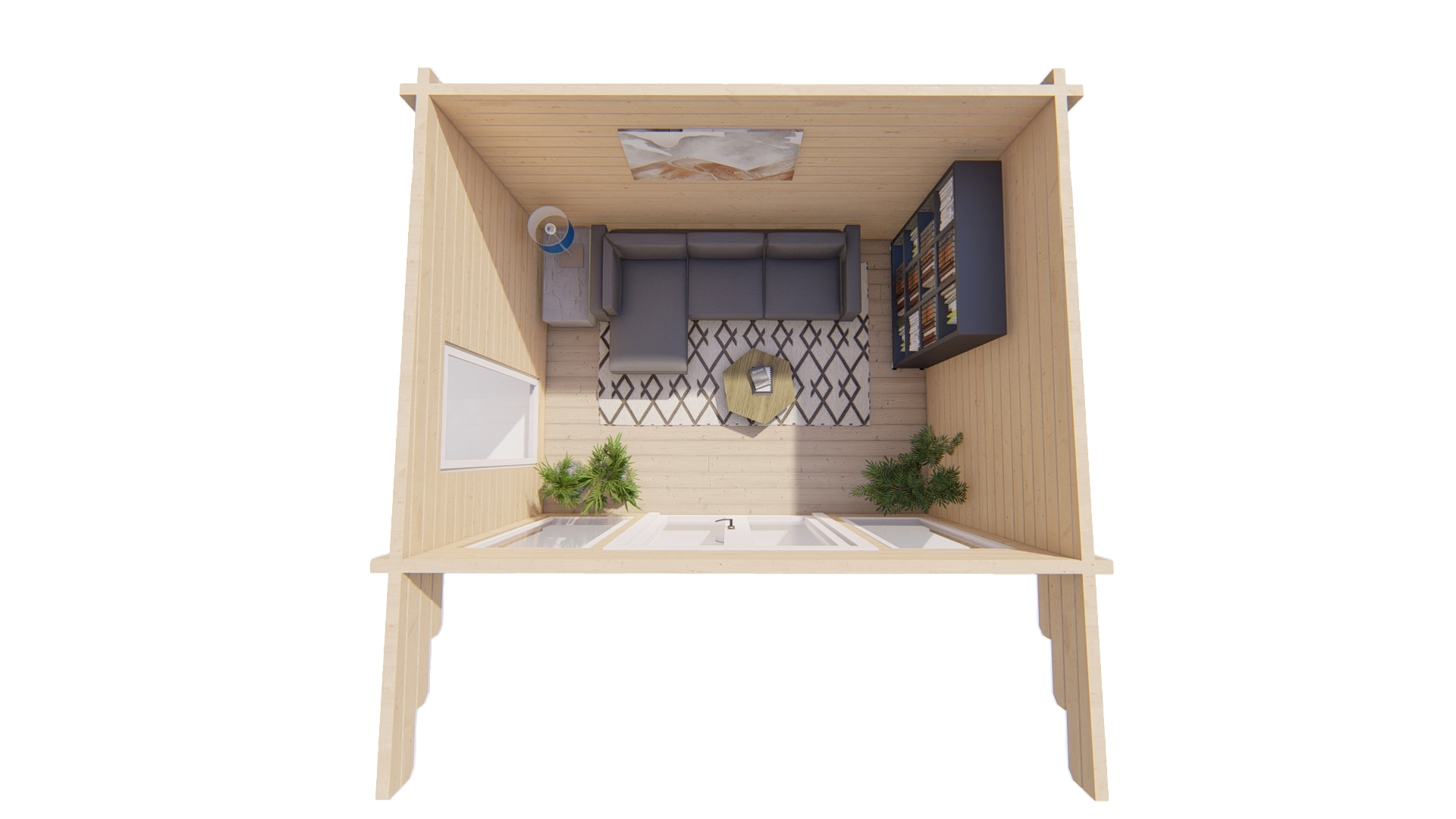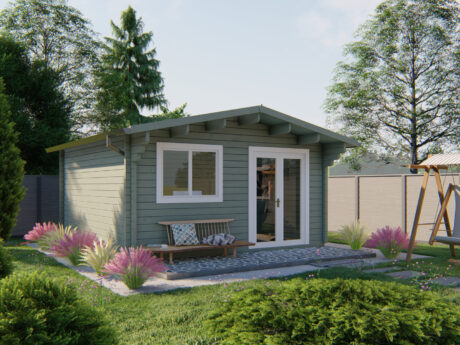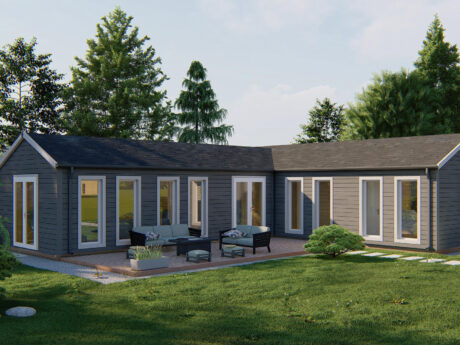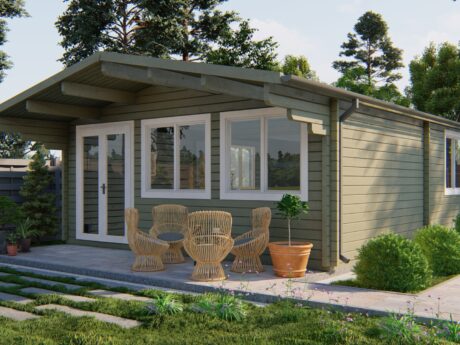| Log Cabin Height | Under 2.5m Height |
|---|---|
| Cabin Width | 400cm |
| Cabin Depth | 300cm |
| Cabin Height | Approx. 220cm |
| Log Cabin Thickness | 70mm Logs |
| Windows | Double Glazed |
| Footprint | 12.00m2 |
Log Cabin Whitegate 4.00m x 3.00m
€10,468.73 Original price was: €10,468.73.€7,519.18Current price is: €7,519.18.
The flat-roof modern design of this cosy log cabin is why it is such a popular choice for small businesses.
Although this does make a stunning summer house, or home bar, we have found that this cabin is extremely popular as a beauty salon set up. (nails, hair and more!)
The long PVC windows and doors, accompanied by the 70mm solid tongue and groove wall logs make this a year round cabin for anywhere in Ireland.
This log cabin is available as a flat pack delivery for self assembly, or as a turnkey option ready to use!
The Whitegate Log Cabin features as standard:
- 70mm interlocking wall logs
- Conical tongue and groove for stability
- PVC Fully glazed double door
- Three PVC panoramic windows
- EPDM Roofing sheet
- Wind and watertight connections
- Minimum 18mm Tongue and Groove Roof Boards
Dimensions:
- Overall Dimensions: 4.00m x 3.00m
- Building Footprint: 3.80m x 2.80m
- Internal Dimensions: 3.66m x 2.66m
- Ridge Height: 2.50m
- Eaves Height: 2.30m
- Overhang: +-1.20m
Quality check:
- 10-year anti-rot promise (See terms & conditions for warranty information)
- No Mixed timbers known as Spruce and Pine mix
- Slow grown Spruce
- Wind and Watertight Log Connection
- Dutch Standards
