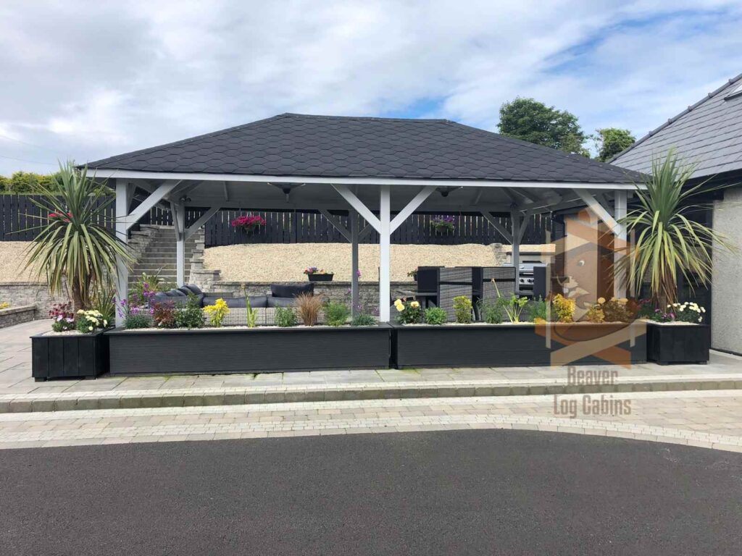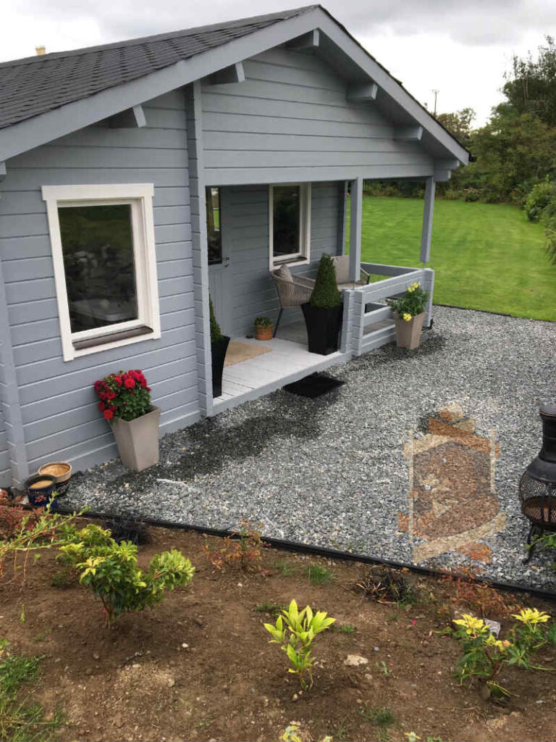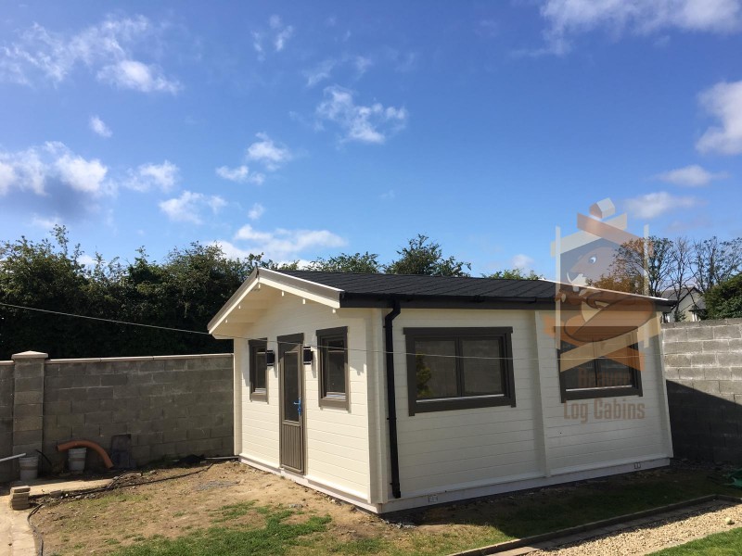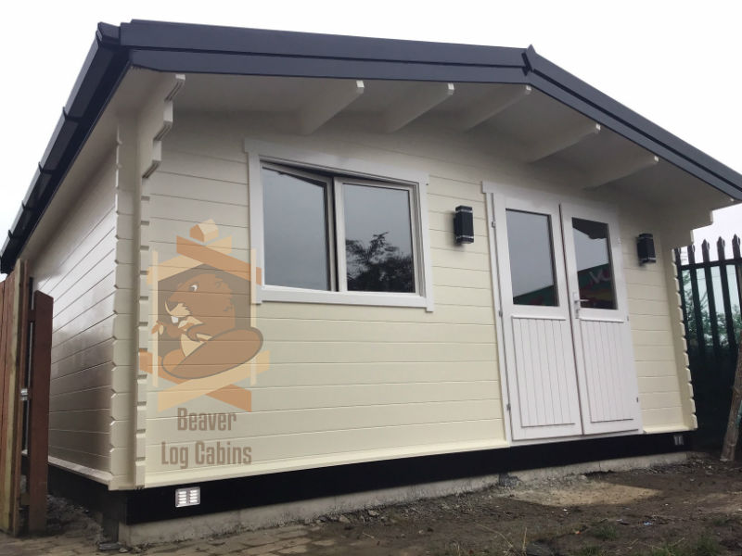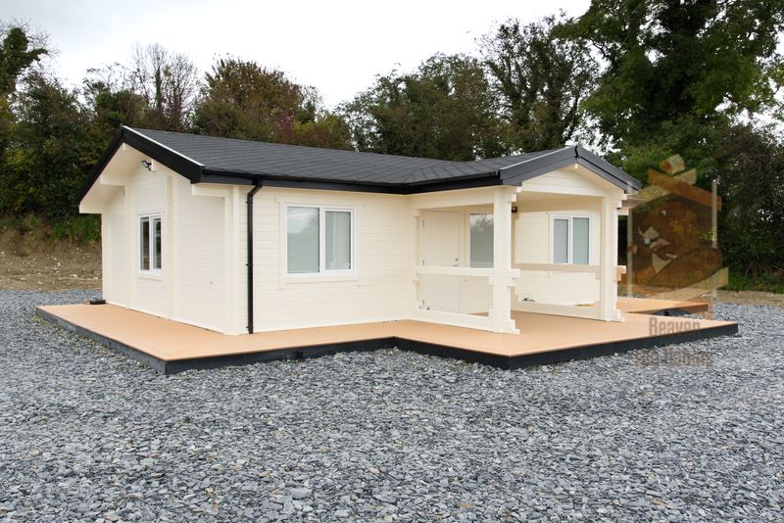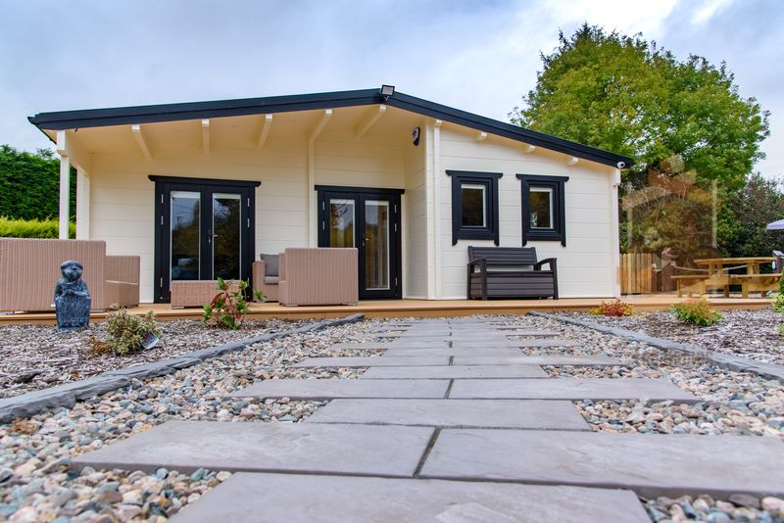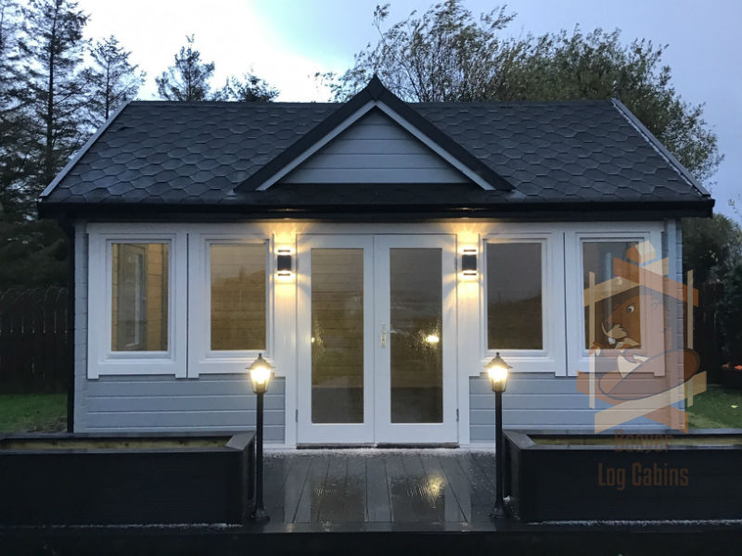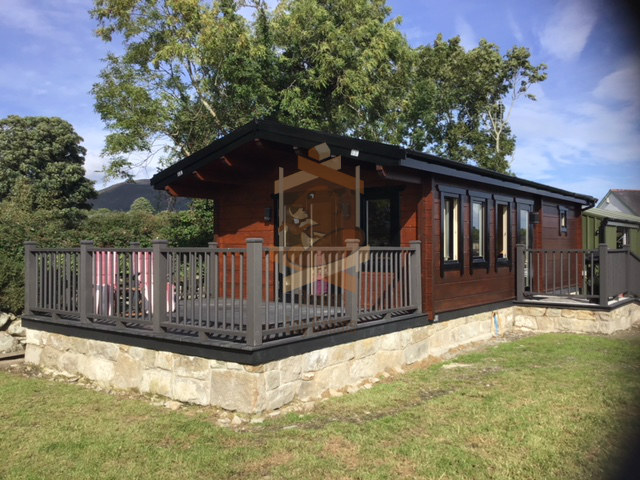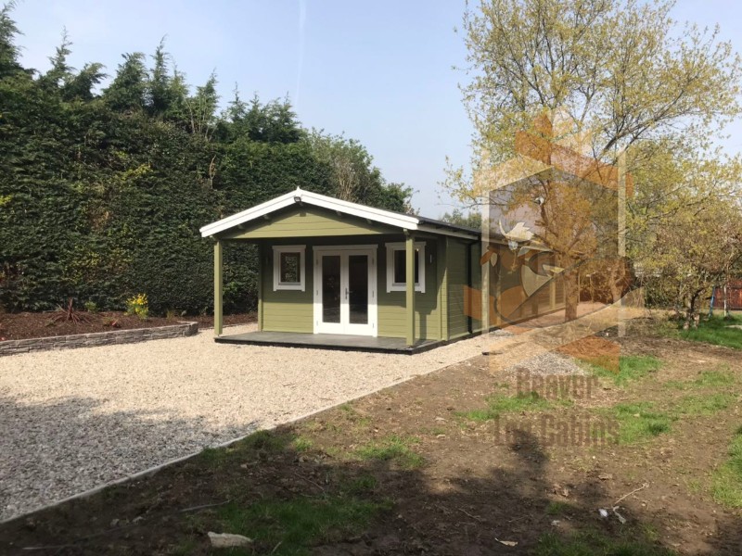Gazebo
Previous Next Project Description Take advantage of the summer with your very own garden gazebo from Beaver Log Cabins. Our client wanted an outdoor sitting area for the summer we at Beaver Log Cabins supplied garden furniture, and ultimo arbour gazebo. Our team carried out the build of the arbour and painted the arbour to […]
