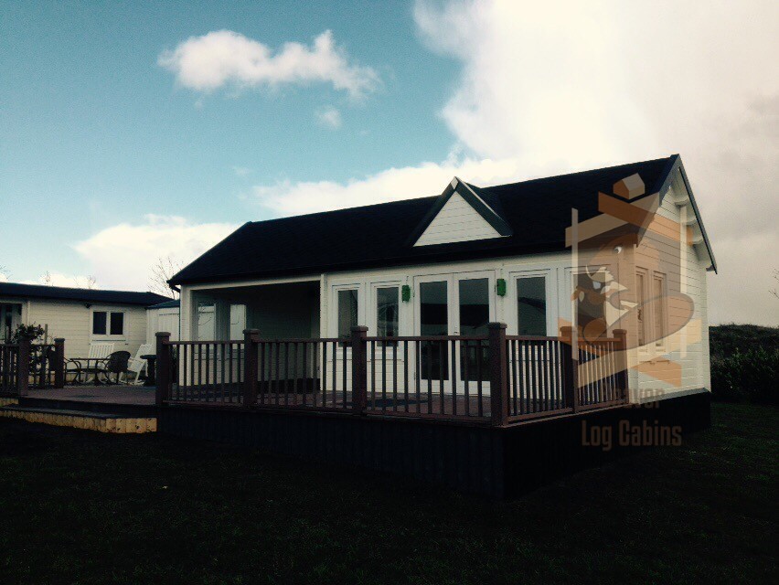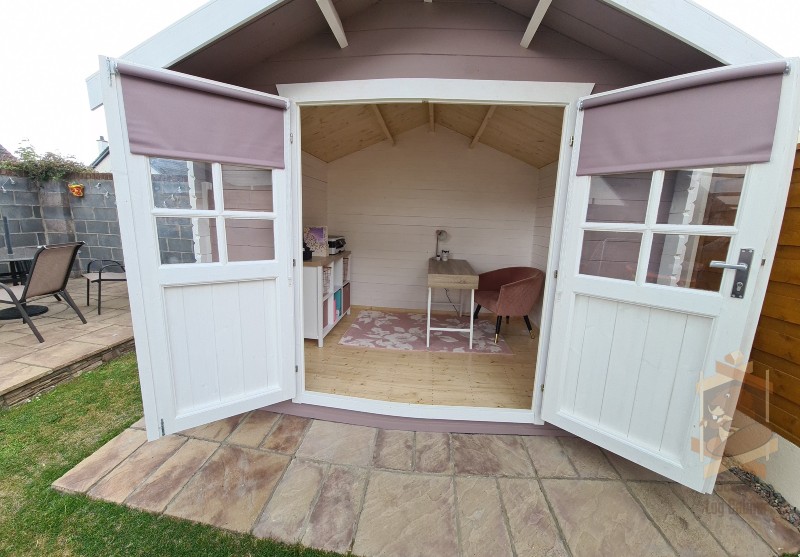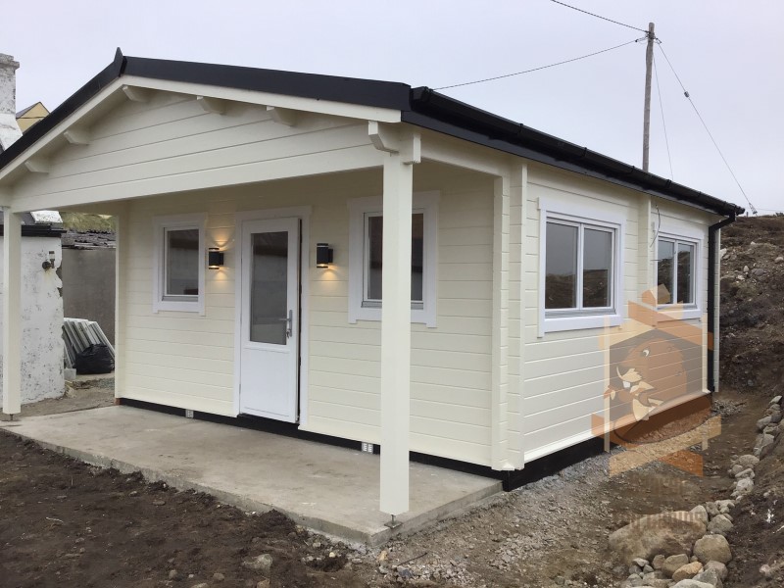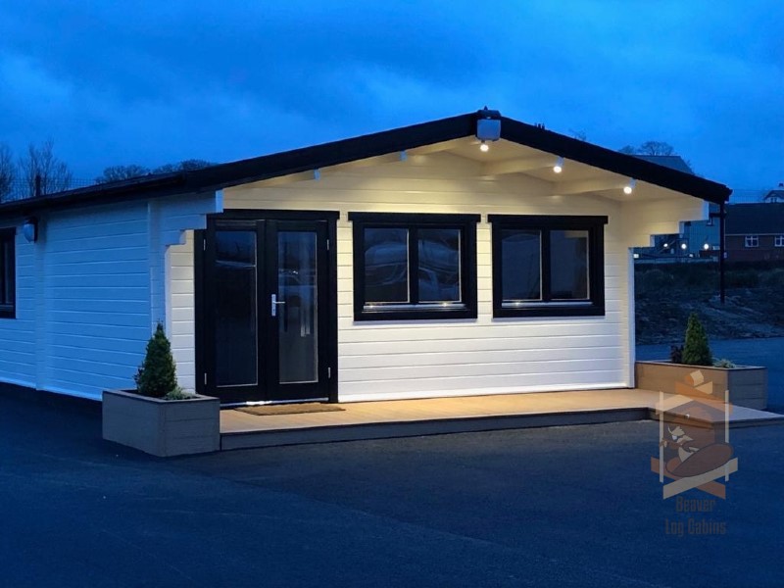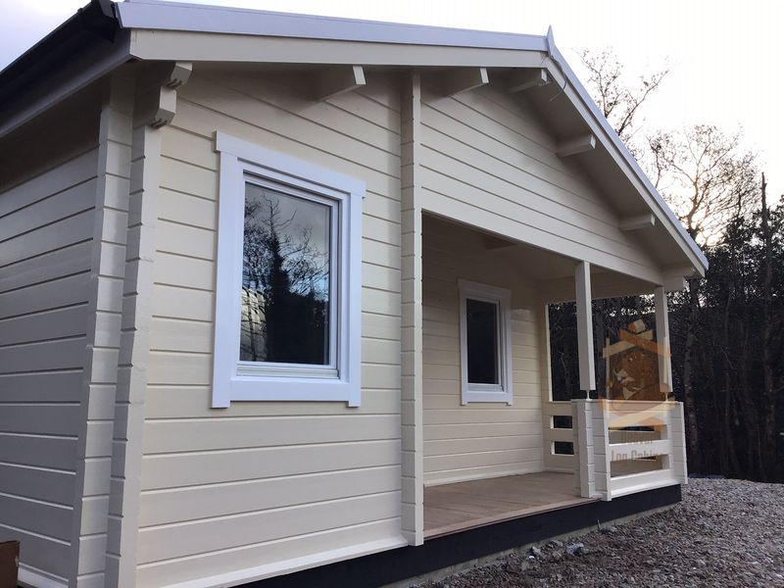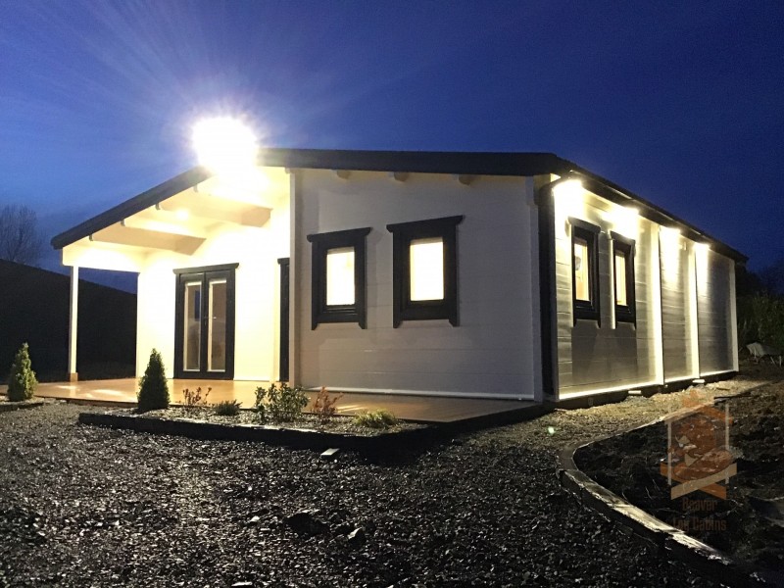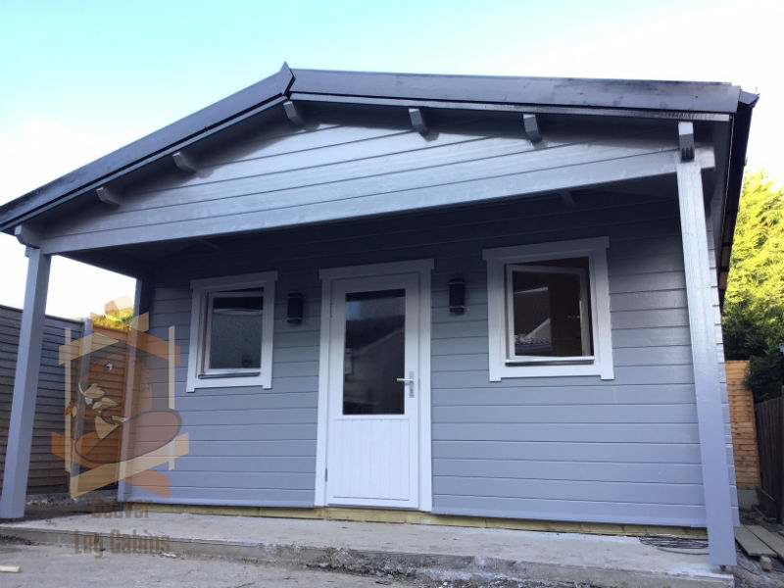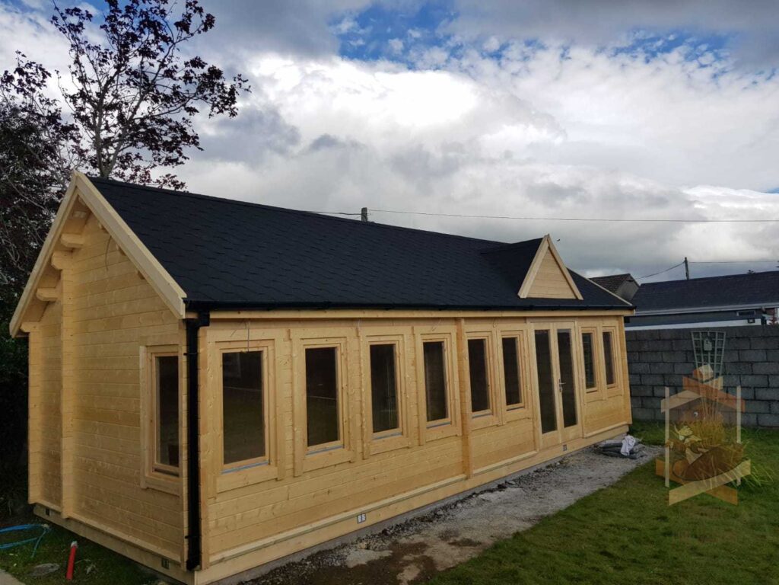Log Cabin Chill Out Area
Project Description For this project our client wanted a log cabin to use as a chill out area. Our log cabin Big Ben is designed with 1 large open room space, designed with a set of double doors to the front and one double door to the side. The log cabin is fitted with 8 […]
