| Cabin Height | 390cm |
|---|---|
| Log Cabin Height | Over 2.5m Height |
| Log Cabin Thickness | 70mm Logs |
Log Cabin Jackson 5.95m x 5.95m + 2.0m Overhang
€29,870.52 Original price was: €29,870.52.€22,436.00Current price is: €22,436.00.
The Jackson log cabin is a sister cabin to our popular Rune log cabin. We have taken the open plan area and designed it inside to make a cosy one-bedroom log cabin home. Part of our residential range, this cabin comes with an open plan living and kitchen area, separate bedroom, and bathroom. Perfect for anyone looking for a ‘granny flat’ type of home. Made from 70mm triple tongue and groove logs and IKO felt roof shingles this cabin will be cosy all year round. The PVC double-glazed windows and doors also add to this high-quality finish. This log cabin is available as a flat pack delivery for self-assembly or as a turnkey option ready to use!
The Jackson Log Cabin features as standard:
- 70mm interlocking wall logs
- Triple conical tongue and groove for stability
- PVC Double door
- PVC Three double windows
- Front porch supported by two posts
- Wind and watertight connections
- Minimum 16mm Tongue and Groove Roof Boards
Dimensions:
- Overall Dimensions: 5.95m x 5.95m
- Building Footprint: 5.75m x 5.75m
- Internal Dimensions: 5.61m x 5.61m
- Ridge Height: 2.77m
- Eaves Height: 2.16m
- Door Height (including frame): 1.95m
- Rear Overhang: 0.20m
- Front Overhang/Canopy: 2m
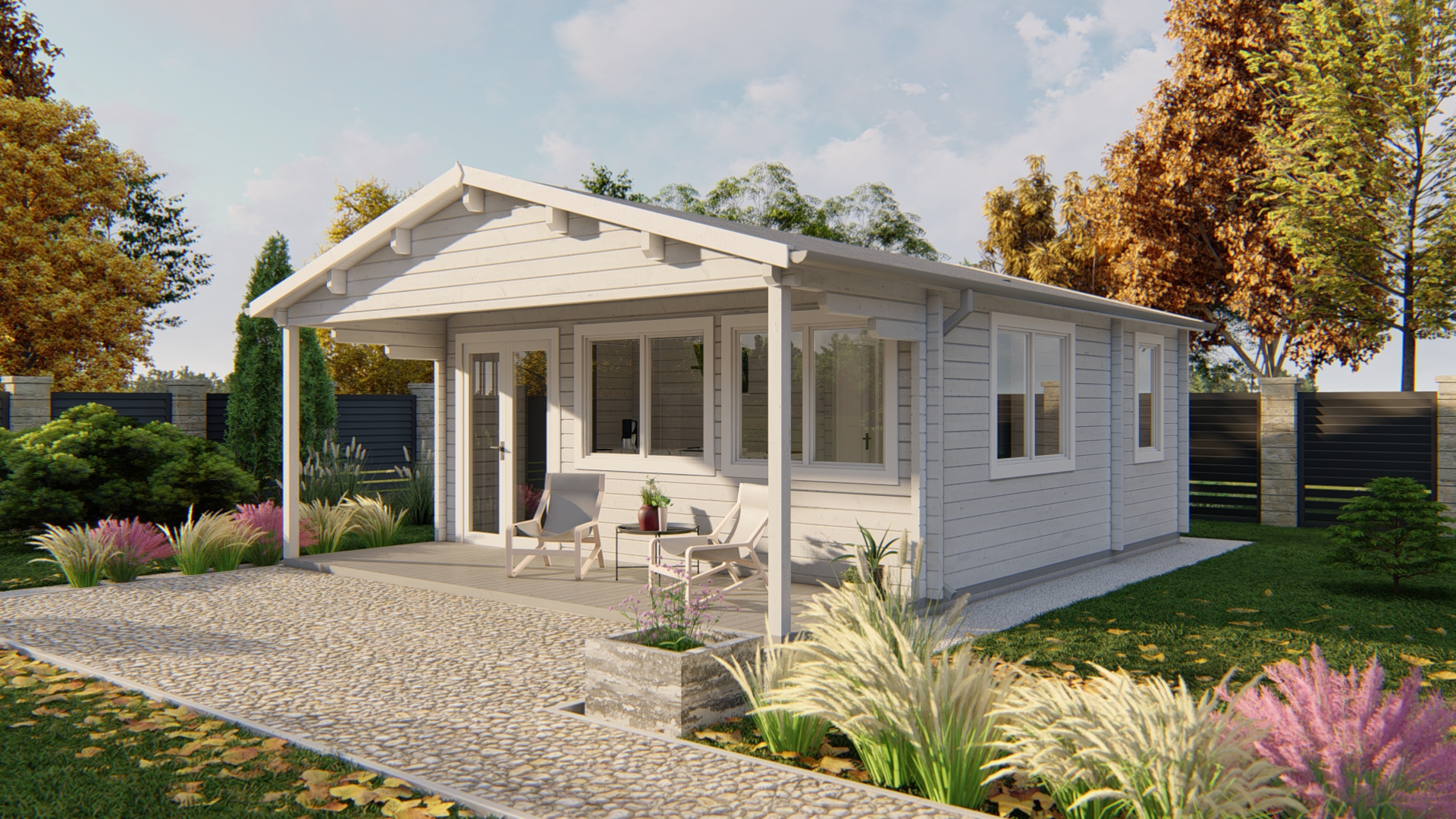

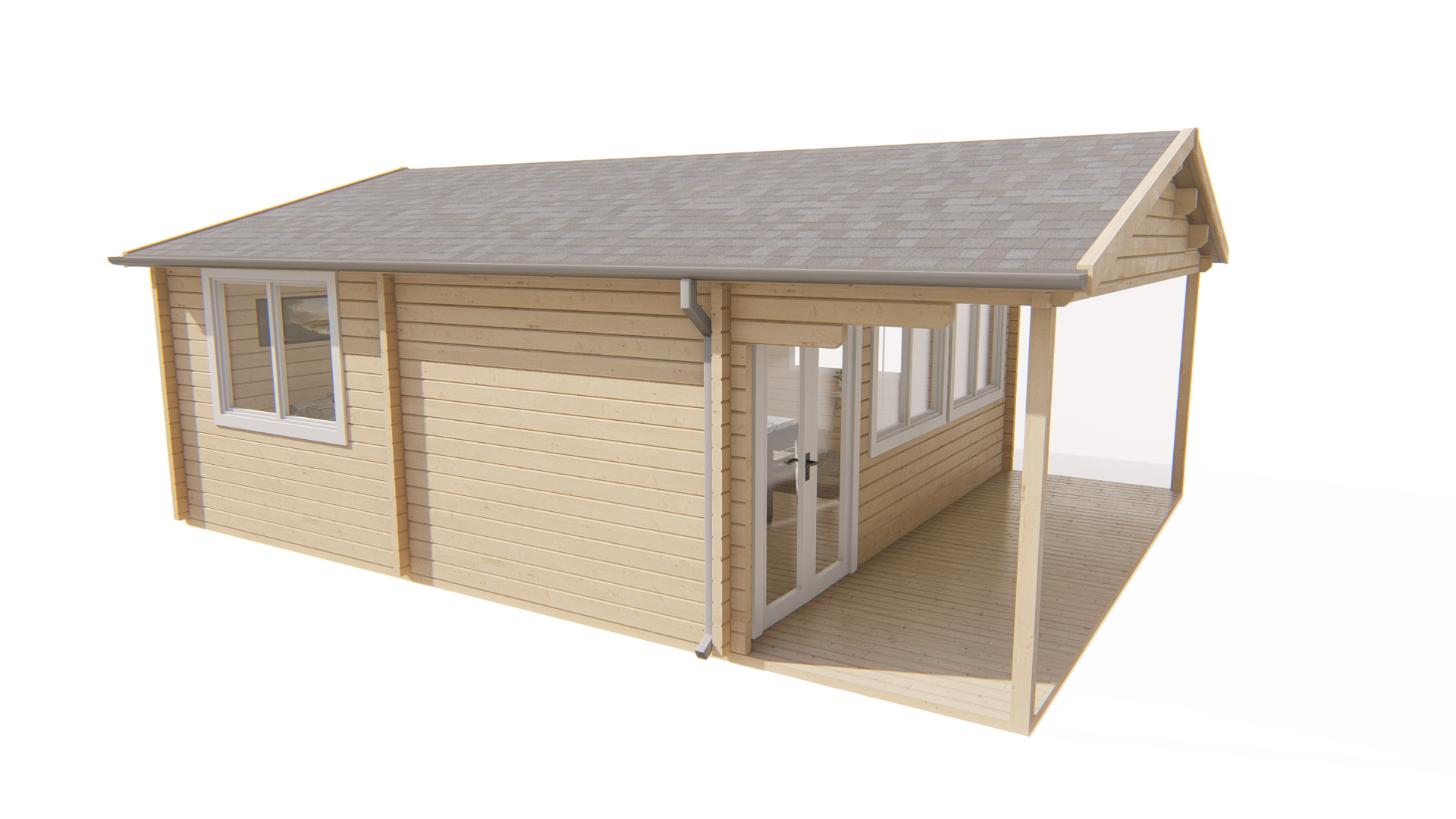
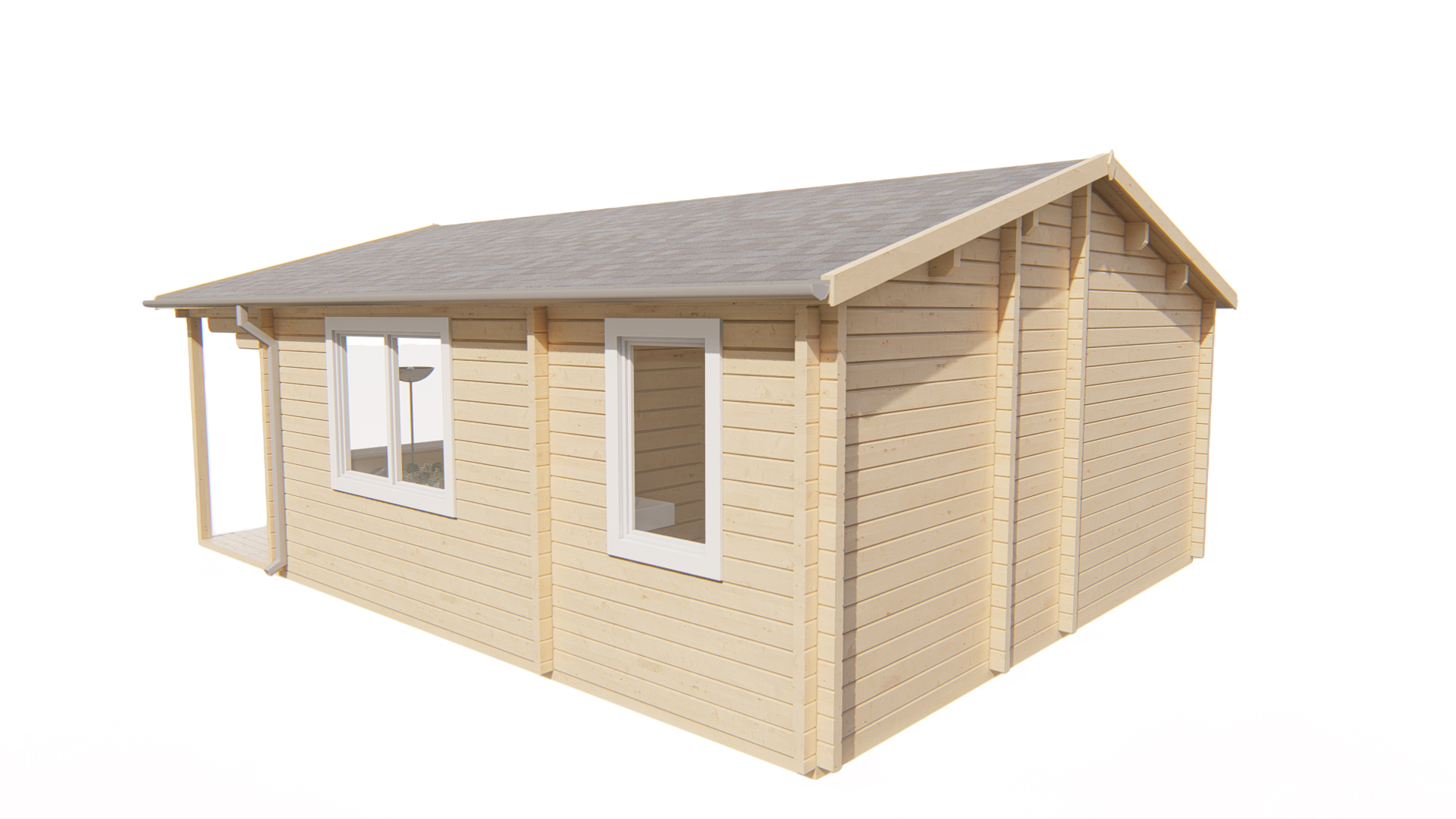
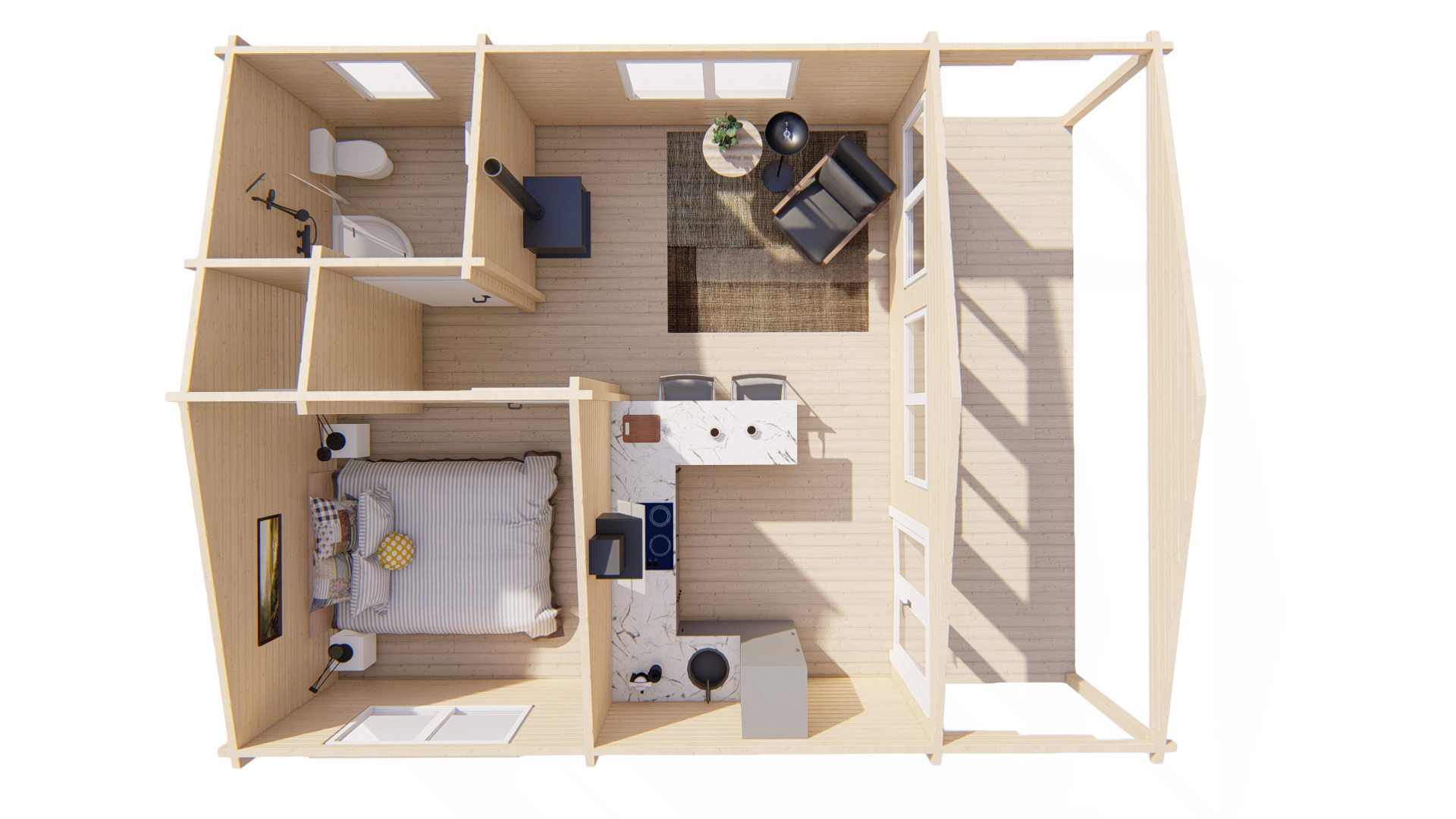
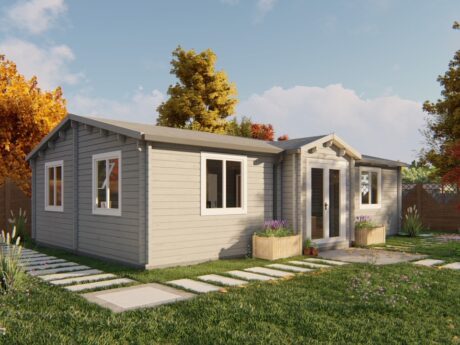
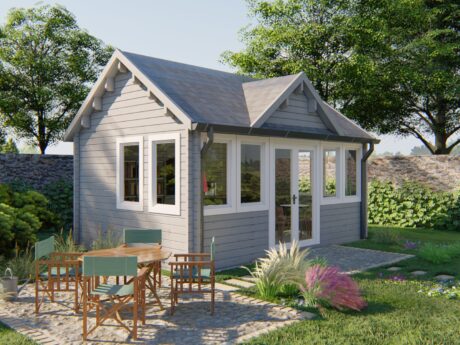
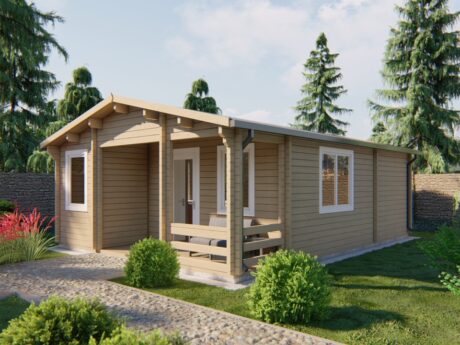
Reviews
There are no reviews yet.