| Brand | Tuindeco International B.V. |
|---|---|
| Log Cabin Depth | Log Cabins up to 6m depth |
| Log Cabin Height | Over 2.5m Height |
| Overall Dimensions | 5.40m x 5.40m |
| Foundation Size | 5.20m x 5.20m |
| Cabin Width | 540cm |
| Cabin Depth | 540cm |
| Cabin Height | 263cm |
| Log Cabin Thickness | 58mm Logs |
| Rooms / Areas | 1 Area |
| Roof Type | Apex Roof |
| Door Size | 159cm x 194cm |
| Glass Type | Double Glazed |
Log Cabin Southampton 5.40m x 5.40m + 60cm Overhang
€11,892.60 Original price was: €11,892.60.€10,432.11Current price is: €10,432.11.
The Southampton offers a huge amount of space, ideal for use as an office or home gym.
The Southampton Log Cabin features as standard:
- 58mm interlocking wall logs
- Conical tongue and groove for stability
- PVC Double door
- PVC Opening window to the side – Tilt and Turn
- PVC Double three-quarter height glazed door
- PVC Three-quarter height from windows flanking the door
- Wind and watertight connections
- Minimum 18mm Tongue and Groove Roof Boards
- Instruction manual
Dimensions:
- Overall Dimensions: 5.40m x 5.40m
- Building Footprint: 5.20m x 5.20m
- Internal Dimensions: 5.08m x 5.08m
- Eaves wall height: 2.16m
- Ridge Height: 2.63m
- Font Canopy: 60cm
Quality Check:
- No Mixed timbers are known as Spruce and Pine mix
- Spruce timber used throughout
- No Finger Joints in-wall logs
- Wind and Watertight Log Connection
- 10-year anti-rot promise (See terms & conditions for warranty information)
- 14% moisture content
- Dutch Standards
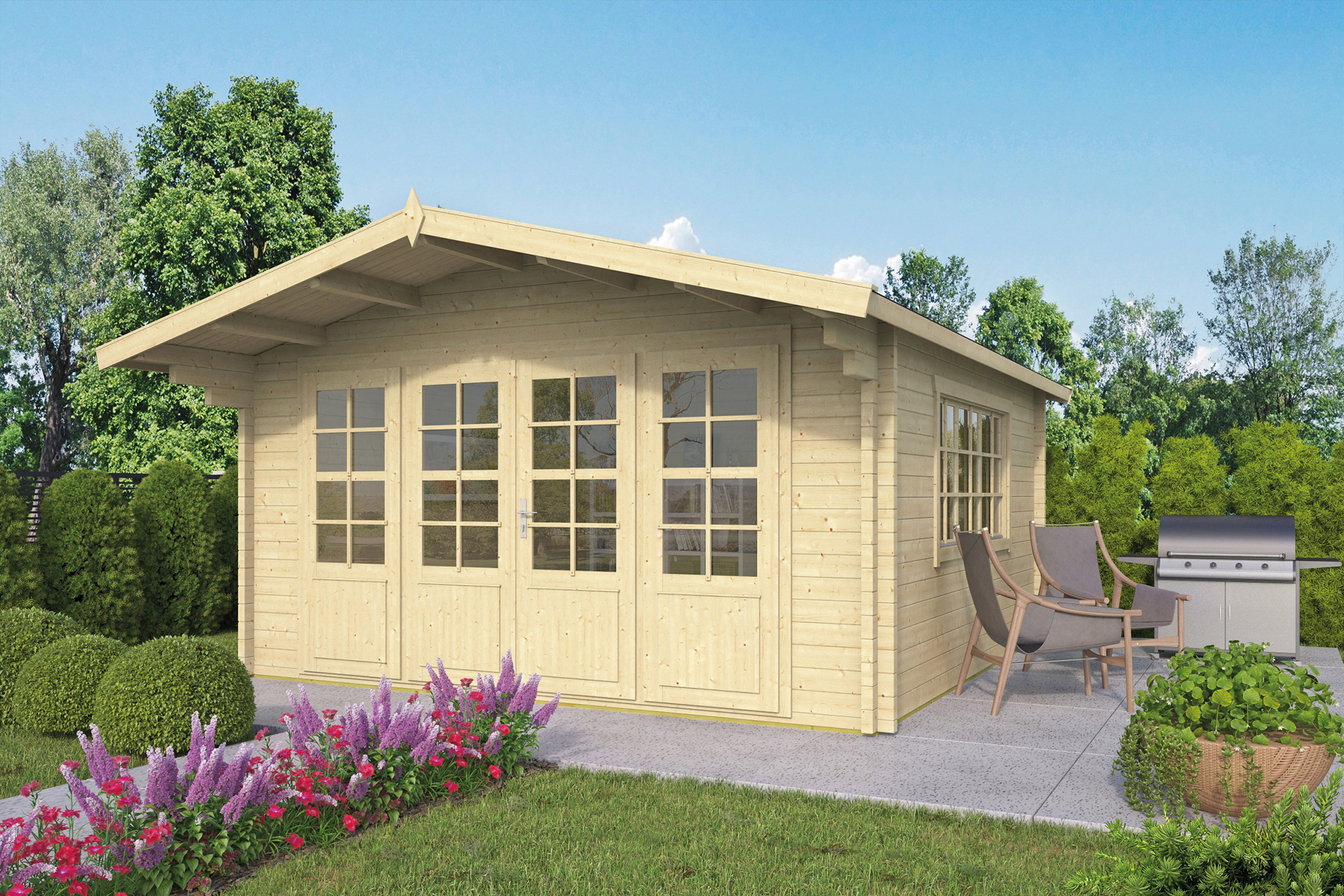

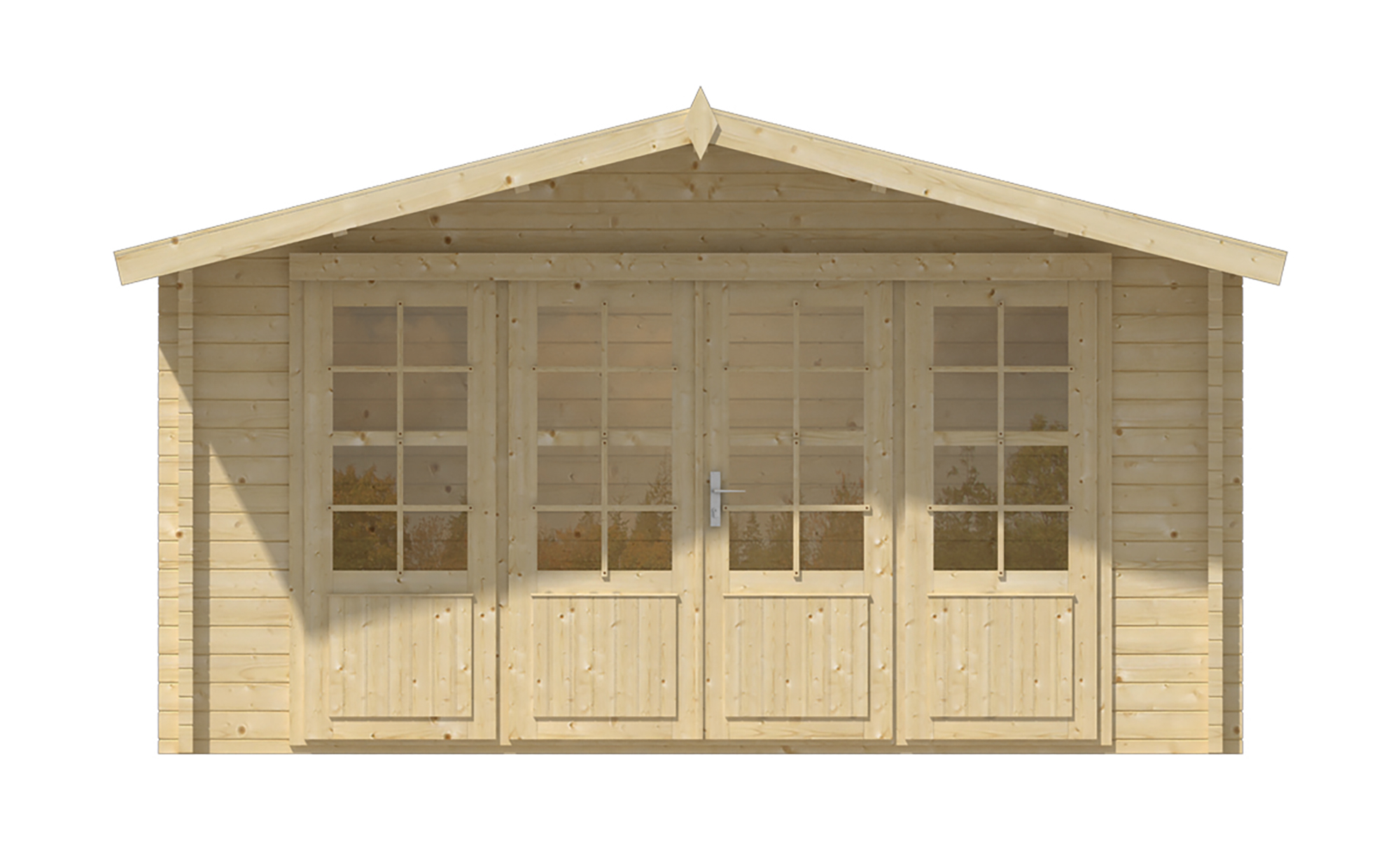

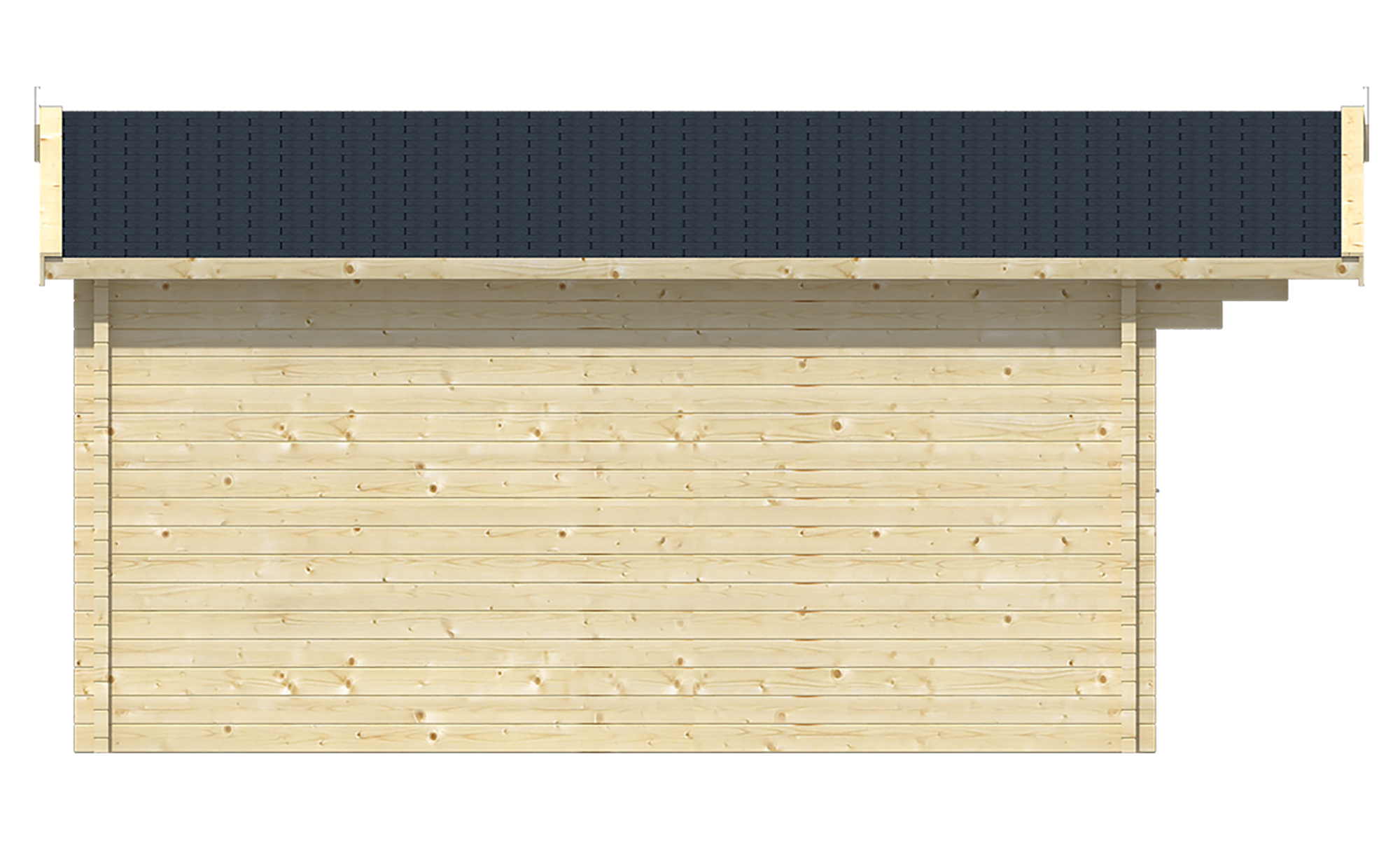

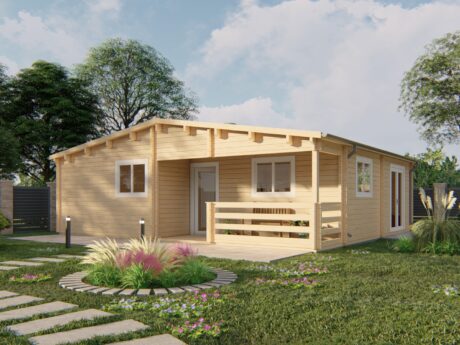
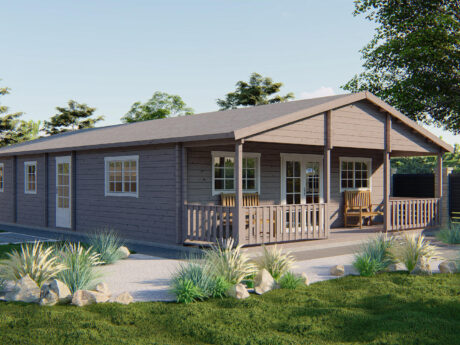
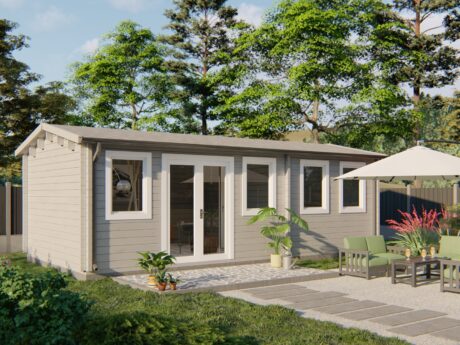
Reviews
There are no reviews yet.