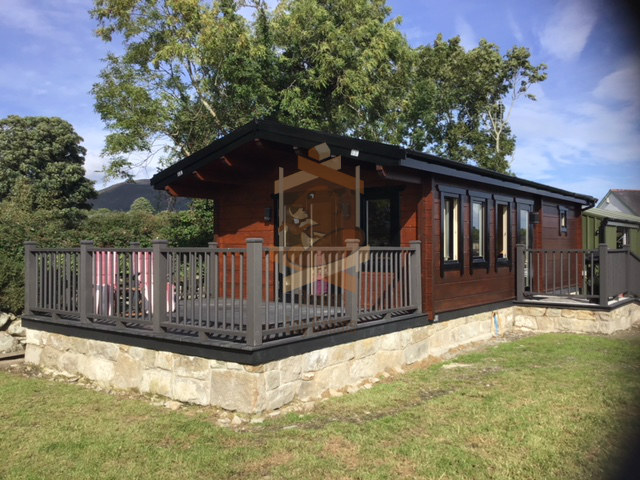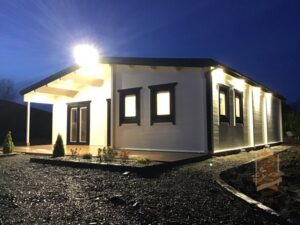
Garden House
Project Description
For this project our client wanted a Garden House, this log cabin is a custom design with a glulam log. It has 3 rooms, kitchen, bathroom with shower wash hand basin & toilet and Living room area. This log cabin is located at the back of their home in the garden but would also be suitable for a holiday home.
The log wall is a 90mm wall thickness called glulam log. Insulation roof and floor. This cabin has 9 windows and 2 entrance doors front and the side of the log cabin and fitted with an upgraded flooring inside. This log cabin is fitted with a heating system which is low radiator heaters.
It has a veranda type decking which you can use as a sitting area. This decking is attached to the front and the side of the log cabin. Finished with a beautiful stone base.
Our team at Beaver Log Cabins carried out the build of this custom designed cabin, grounds work and our painters painted the cabin with the correct paint that is used for log cabins.









