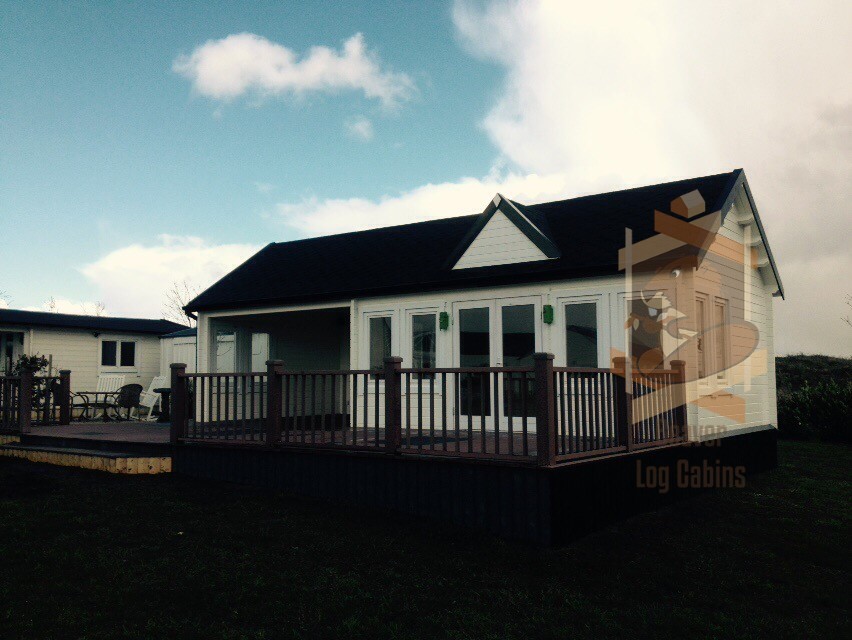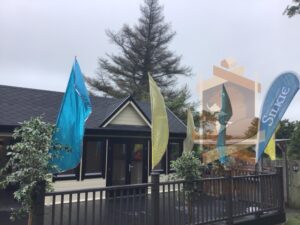
Log Cabin Chill Out Area
Project Description
For this project our client wanted a log cabin to use as a chill out area. Our log cabin Big Ben is designed with 1 large open room space, designed with a set of double doors to the front and one double door to the side. The log cabin is fitted with 8 double glazed windows.This bespoke cabin is designed with a veranda type decking. Big ben is 5.5 x 7.8 meters with a 70mm wall thickness. This cabin is fully insulated and fitted with upgraded wooden floor.
This project was completed by our grounds team, joiners and was painted by our team at beaver log cabins.
For more information on this log cabin please contact our sales team.






