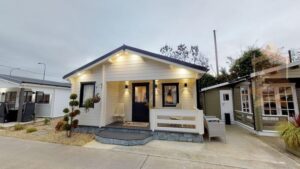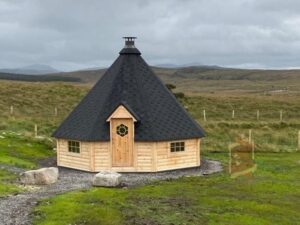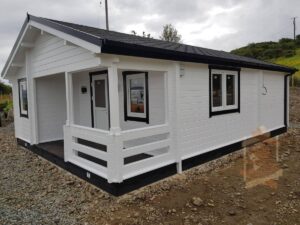Log Cabin Kay – ShowCabin
Project Description
This cabin is designed as a 2-bed house which is in our show site in Donegal, this log cabin is very popular which it can be used to live in, rental accommodation, Holiday home or used in clamping sites. This log cabin has 2-bedroom, kitchen area, Livingroom area, clamping sites. This log cabin has 2-bedroom, kitchen area, Livingroom area, bathroom with toilet bath and wash hand basin and fitted with heating system.
The timber is 70mm log, insulation roof and floor, single door to the front, 1 window in the bathroom, 3 windows in the living area, 1 window in each bedroom. This cabin is fitted with upgraded flooring kitchen and Livingroom area, PVC flooring in bathroom, 2 Bedrooms fitted with carpet. This log cabin is finished with a small veranda type decking at the front of the cabin with 2 wooden seats.
Our team at Beaver Log Cabins carried out the build of the cabin, grounds work of the cabin and painted the cabin inside and outside with the correct paint for the cabin. Beaver log cabins had also carried out the interior design inside of the cabin and left it ready to walk into.
This cabin can be viewed on our Donegal show site, if need more information please contact our office.











