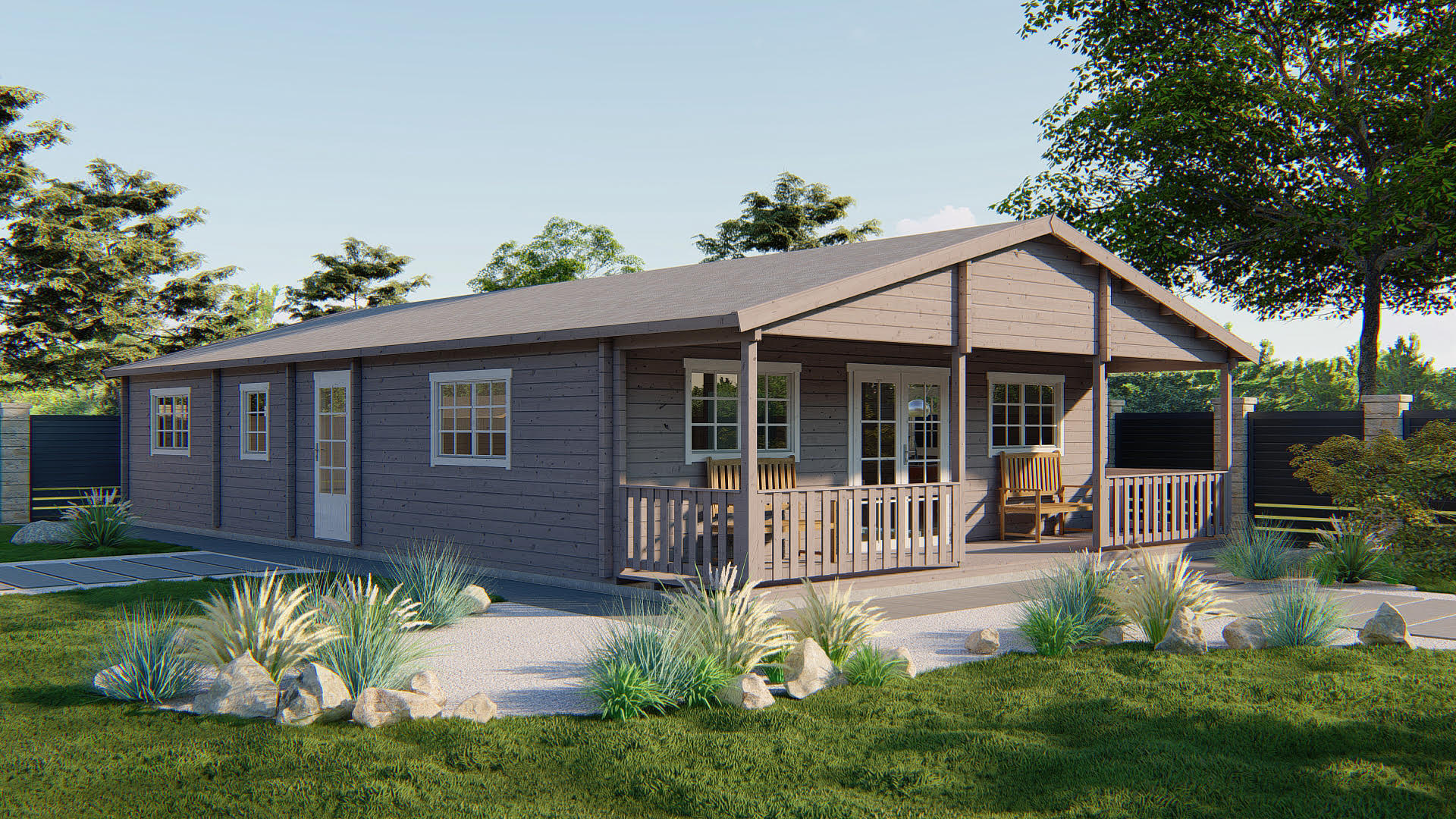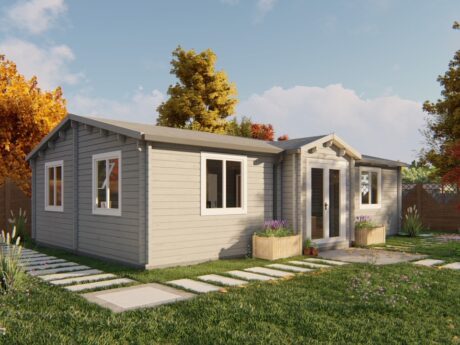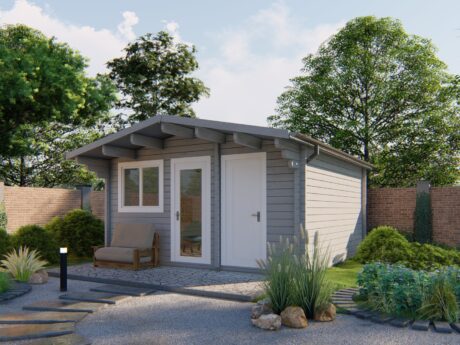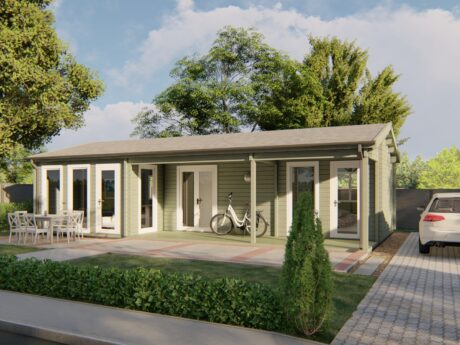| Log Cabin Height | Over 2.5m Height |
|---|---|
| Cabin Width | 800cm |
| Cabin Depth | 1250cm |
| Cabin Height | Approx. 335cm |
| Log Cabin Thickness | 70mm Logs |
| Windows | Double Glazed |
| Footprint | 100.00m2 |
Log Cabin Freshford 8.00m x 12.50m x 2.00m Overhang
€57,081.82 Original price was: €57,081.82.€46,339.78Current price is: €46,339.78.
Featuring 5 distinct rooms, hallway and a large porch area, the 3 bedroom Freshford log cabin would make a beautiful, cosy family home.
Made with 70mm solid tongue and groove logs and PVC double glazed windows and doors, this is a perfect cabin to raise your family or retire in the countryside!
Part of our residential range, this home creates natural warmth inside to keep you cosy in the winter months, with a beautiful porch to spend long summer evenings relaxing.
This log cabin is available as a flat pack delivery for self assembly, or as a turnkey option ready to use!
The Freshford Log Cabin features as standard:
- 70mm interlocking wall logs
- Triple conical tongue and groove for stability
- One PVC double door, one PVC single door – Both with double glazing
- Four single solid internal doors
- Ten PVC windows of various sizes
- Wind and watertight connections
- 27mm tongue and groove roof boards
- 27mm tongue and groove floorboards
Dimensions:
- Overall dimensions: 14.25m x 8.00m
- Building footprint: 13.98m x 7.73m
- Ridge height: 3.38m
- Eaves height: 2.30m
- Door height (including frame): 1.96m approx.
- Canopy area: 1.68m x 7.66m
Internal dimensions:
- Room One: 4.63m x 7.66m
- Room Two: 3.94m x 2.65m
- Room Three: 3.45m x 3.80m
- Room Four: 3.45m x 3.80m
- Room Five: 2.23m x 2.65m
Quality check:
- 10-year anti-rot promise (See terms & conditions for warranty information)
- No Mixed timbers known as Spruce and Pine mix
- Slow grown Spruce
- Wind and Watertight Log Connection
- Dutch Standards



